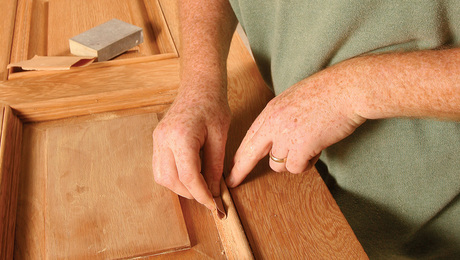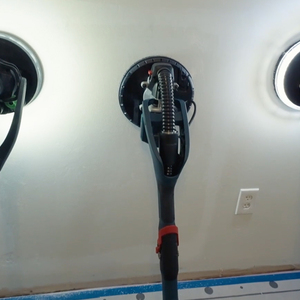*
I’m considering hydronic heat for the vacation home I’m building in Wisconsin. This place is remote, with the chance of long electricity outages in winter. Easy access in the basement to floor joists, which are 2×10 I-joists on 2ft centers, floor above is 2×6 t&g which will be my finish floor for a long time. I’m thinking about heat loops with reflectors between the joists. But I have some questions. First, what about clearance from wiring and plumbing lines (they are not in yet)? Second, can I get enough heat through that floor to do the job without wall radiators? Last, since we will close this place up during coldest winter months, I would like to charge the system with a glycol solution to avoid freezeup. So how often would I have to change my anti-freeze, and how complicated is the job?
I know I will have to bring in a HVAC contractor, but I would like to be informed before I start talking with a salesman.
Discussion Forum
Discussion Forum
Up Next
Video Shorts
Featured Story

From scrapers to power strippers and infrared lamps, there are several methods for removing stubborn paint, each with different costs, time requirements, and health-safety considerations.
Highlights
"I have learned so much thanks to the searchable articles on the FHB website. I can confidently say that I expect to be a life-long subscriber." - M.K.
Fine Homebuilding Magazine
- Home Group
- Antique Trader
- Arts & Crafts Homes
- Bank Note Reporter
- Cabin Life
- Cuisine at Home
- Fine Gardening
- Fine Woodworking
- Green Building Advisor
- Garden Gate
- Horticulture
- Keep Craft Alive
- Log Home Living
- Military Trader/Vehicles
- Numismatic News
- Numismaster
- Old Cars Weekly
- Old House Journal
- Period Homes
- Popular Woodworking
- Script
- ShopNotes
- Sports Collectors Digest
- Threads
- Timber Home Living
- Traditional Building
- Woodsmith
- World Coin News
- Writer's Digest


















Replies
*
Sounds like you are not trying to keep it heated year round. Just in the summer? Or might you be there when it is -20F? It makes a difference in how much heat your hydronic system must put out, and therefore in tube spacing, number of clip-on metal plates, and glycol temperature. The other big variable is how well insulated and sealed the house is. If you have reasonable north woods construction (R-19 walls, R-30 ceiling, somewhat tight) or better, it should work, even in winter. Charging with gycol is done through a few hose fittings (like your washing machine) and valves. A seperate pump can be initially to purge the air and scraps from the system. There should also be an air bleed (manual or automatic) built in to remove air in the future. I'd change the gycol every 3-4 years or just add more anti-corrosion agents, if you can find them separately.
Two approaches to running the tubing: 1) Drill holes in the I-joists and thread all 300 feet through. 2) stick one loop in each bay with the other end of the loop passing beneath one end of the I-joist. Build a little soffit to enclose the loop of tubings. Option 2) avoids threading all that tubing through numerous holes.
Clearances: You can either staple-up right to the bottom of the 2x6's or staple/strap the tubing up to spacers. I did my own on 3/4" OSB spacers so I wouldn't have to worry about a carpet installer nailing the tubing. Plumbing and electrical should go in the center on the I-joist, so there's no problem, even with with spacers, 4" cast iron, and 9-1/4" I-joists. Give some thought whether you want the plumbing in the heated area or not. You could put the reflective insulation above or below the plumbing, accordingly. Wiring is happiest when colder, so I'd run it below the insulation.
T&G 2x6s are fairly insulative (but carpet would make it worse). You will need much higher gycol termperatures than radiant slab applications, but that's okay. You'll adjust the tempering valve to a temperature that gives good heat while, hopefully, cool enough to not make a lot of noise due to thermal expansion. -David
*I'd go with David's Option #1. that will keep all of the tubing up against the subfloor. I'd staple the tubing directly to the bottom of the 2-by flooring. Regardless of what you install over it in the future, you wouldn't think your fastners would be penetrating the 2-by's.Under the tubing I'd place half-inch foil-faced RFBI, friction fit between the joists, and under that unfaced R-19 FG batts.I'll be back out in Wisco this summer (Big Cedar Lake in Slinger)...
*
I'm considering hydronic heat for the vacation home I'm building in Wisconsin. This place is remote, with the chance of long electricity outages in winter. Easy access in the basement to floor joists, which are 2x10 I-joists on 2ft centers, floor above is 2x6 t&g which will be my finish floor for a long time. I'm thinking about heat loops with reflectors between the joists. But I have some questions. First, what about clearance from wiring and plumbing lines (they are not in yet)? Second, can I get enough heat through that floor to do the job without wall radiators? Last, since we will close this place up during coldest winter months, I would like to charge the system with a glycol solution to avoid freezeup. So how often would I have to change my anti-freeze, and how complicated is the job?
I know I will have to bring in a HVAC contractor, but I would like to be informed before I start talking with a salesman.