I’d like to rebuild this add-on roof to have actual shingles (drop) and access from the attic, but I’m at a loss on how…
See images.
I’m the owner of the home and I’m not capable of doing this job on my own, so I’m not sure if what I want is even possible with the way this add-on master bedroom was built (it was built by the previous home owner).
What I’d like to do is as follows:
– Install shingles, which means rebuilding the roof to support the necessary grade / drop.
– Attach the roof to the main body of the home and seal it to prevent water leaks.
– Allow entry into whatever roof is built from the attic to install insulation.
The work you see in these images was done by a local contractor who used industrial-grade roll roofing (not the stuff you get at the big box stores but stuff that I guess he uses on his job sites–the guy is an industrial roofer). He tried to fold the roofing material underneath the siding and I went back to add some roofing tar into each end under the curve to prevent leaks as I have had a couple since this was installed. Thing is, I’m not sure how water gets in because when I look over everything, it seems like everything should be covered unless water found ways to slip into the siding somehow, such as maybe where he fastened some of the siding’s trim or maybe somewhere through the edge where it folds underneath and up into the siding… (Had a leak this past week from a really heavy July rain and thankfully, it wasn’t a lot–just a minor amount of dripping–but I want to fix whatever needs fixed so it doesn’t happen again…just not sure how.)
I’m hoping a way would exist to do what I mentioned above? In the future, I plan on building an add-on to this so that I can just extend the gable roof completely over the entire add-on rooms. Much cleaner that way, but also much more expensive. So for now, I’d like to come up with something for just what I have now if possible.
What are my options? One idea I had is in the image with the red and green lines.. Basically extending only 1 side of the existing gable over the add-on but just create a “smaller” gable over and on the other side? If so, how much do you think I should expect to do that with a contractor? (What’s a reasonable cost to expect for it?)
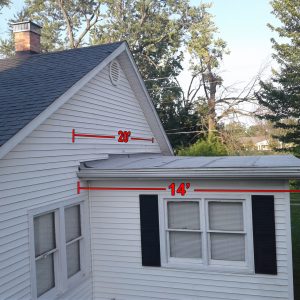
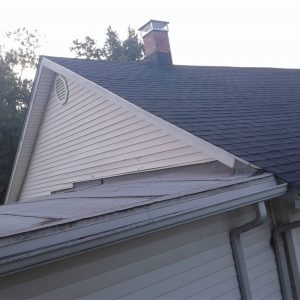
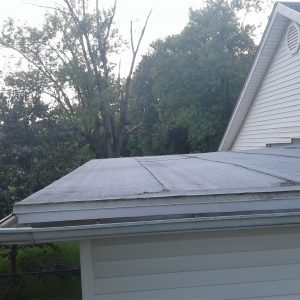
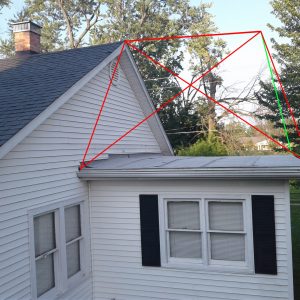




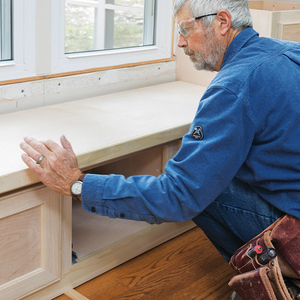














Replies
The hack job on the siding to shove up the roofing under the siding is where I would look for the leak port of entry.
Right? I hate how he did that, too. And yes, I agree that it's likely where it's coming from. I went up into the attic and right there on the other side of that and I couldn't see any indications of wetness. The cellulose I have in there wasn't wet, and the wall didn't show any signs of drips. So I agree that it's likely coming in right where he tucked everything. But I'd like to do something that makes it a complete nonstarter if possible by redoing that entire structure. Is my idea about extending the gable and making one on the other side, only smaller, a good way to go? (See the image with the red and green lines to have an idea of what I'm trying to describe.)
Can you post a picture straight on of the end of the addition, to show how the center of it lines up to the house ridge?
Sure thing. Here you go...
Thanks.
In your line drawing it seams you would extend the ridge of the house over the addition.
Have you given any thought to using the same pitch as the right side till you reached the middle of the addition. Then at that point drop back down to the other addition wall?
In other words, carry the right side (back of house) roof over the addition, but not all the way to the house ridge.
(Getting hard to type accurately watching the British Open…….)
Ohhh... I think I know what you're saying... You mean basically create a "mini gable" on top of the addition like what I already have on the main structure? Something like the attached?
You mean something kinda-sorta like this?
I’m sorry , no.
Plumb straight up from the midpoint of the addition.
Where it meets your existing roof line of the house…..
That would be the top of your addition ridge.
Yes, exactly as you show in post #8 above.
In case you're curious (or in case anyone else on here comes across this thread who's interested), I got my first quote based on the gable idea you suggested today, and the amount was between $10-15k. The man I got this quote from said it'd be comprised of trussing, and would basically go exactly as we discussed on here--it'd have the same pitch / angle as "the right side" of the main gable structure, but would then angle downward on the left-side the moment the right-side roof reaches the middle of the add-on. (Hope that makes sense, but basically, it'd be the gable we spoke about in post #8.)
For a 14' x 20' roof, am I wrong for thinking that seems high? Especially given (for comparison) I was recently quoted between $10-11k to re-shingle every roof I have, which included re-roofing both my garage and this add-on (minus the reconstructed structure). The guy today said it's easier to re-shingle than it is to re-construct things. He also said other justifying factors included the cost of lumber and the overall time it takes to do things like this vs. the more simple and repetitive nature of shingle work, which does makes sense because I know cost of materials has been high ever since the whole Covid thing.
I plan on getting more quotes to be safe.
I would ball park it at $15-20K from a full service remodeling company pricing perspective. A single independent tradesperson may be less. You may also run into some additional work required by your local building officials to prove that the existing structure can support this work.
Demo - 2 people 2 days
Framing - 2 people 3-4 days
Siding and roofing 2 people 2 days
Total labor budget $12-15K
Material budget $3-5K