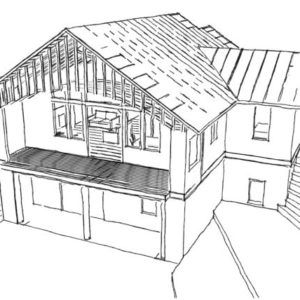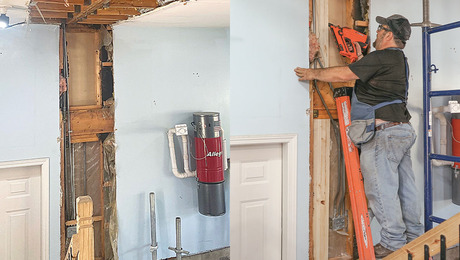As originally designed, this one story house over a walkout basement has closed endwalls with small returns that house the ends of the upper balcony and lower terrace.
The lower endwalls and their small returns have a stucco finish to match the rest of the exposed foundation.
The upper walls are finished with claps and trim and are an extension of the house sidewalls.
In this sketch you can see the arrangement.
The end on the L side shows the original design concept. On the R end, the upper endwall has a large trimmed opening (no window) to let some light into the end of the terrace. The opening is a modification, and if done, would of course be on both ends at the deck level.
Not shown in the sketch, but for sure to be there, is the post and railing arrangement for the deck.

















Replies
In this rendering of the original concept, you can see better what is going on. A bark-on cedar log column, with about 1/4 of it slabbed off to yield a flat bearing, is against the end of the 12" thick end of the return wing of the bottom end-closeoff wall. The log post is there to support the end of the 6x12 beam that supports the deck cantilever.
View Image
I suppose you could say the closed ends of these spaces provide a sheltering feel to the deck and terrace space.
But you could also say they shut out light from getting inside the house.
Standing on the deck edge and looking R and L, you'll see the adjacent houses through the woods. There is about 150 feet of space between houses, the way all three (this one in the middle) are sited.
In this sketch, you see a design alternative. Instead of the closed wall ends, an arrangement of timber columns supports the deck from below, and the porch-deck roof extension with its barrel vaulted ceiling.
It is two column groups . . . one below built in order to do the deck, and the others are built atop the deck, so the roof building can proceed.
View Image
It is more open than having the closed ends. The inboard timber column from its pier to the underside of the deck, picks up the cantilevering end joist of the deck extension, and also the end of the 6x12 beam that supports the deck.
In this closeup, you can see a first-cut concept for how the top set of columns will be capped with an arrangement of small tie beams. A guy we know that does timberframe work can better advise us how to do this, but for now, I just wanted to sketch something in there.
View Image
Which do you prefer of these various arrangements, closed ends or open, and why?
BTW, the mainfloor ceiling is vaulted up to just under 13 feet, and the arrangement of windows flanking a 6080 patio door with a bunch of transom polys above brings a lot of view into the space inside, endwalls or not.
Here's a look. The endwall can be seen if you look. Don't open the big pic below, I uploaded it and realized I hadn't shrunk it to a 640-wide size.
View Image
Mr. Gene, cool rendering, you even have your betty wearin high heels.
Gene,I prefer the open look of the timbered ends to the closed ends in your earlier sketch. Walled in balconies feel claustophobic to me, and the neighbors are not super close by, so where is the need?For a more "embracing" feel without feeling cooped up, I would consider making the safety rails opaque for the bottom 15", then partially open above that. This preserves the primary sightlines while retaining a feeling of security when on the balcony.I also think the timbered posts frame a natural view much better than a wall with returns does.Bill
I've got no opinion on your question (yet), but I sure love your SU work.
Man, it's convinced me to learn it - got two "concept clarification" jobs for clients just started.
Forrest
I agree I really don't have an opinion on the design...the SU work is nice...but man I wish I could line draw like that. With the right drafting tools I can...but not free hand...Gene, that's cool artwork in it's own right.Rip
Man you just took that SU and went hog wild with it, didn't ya?
Frankly, glad its workin out for ya.
Real trucks dont have sparkplugs
Gene,
I've been loosely following this house with you.
I do not like the closed wing walls or returns. I like them better open, from a strictly asthetic point of view.
Keeping them closed seems like it will be more econimical for the builder, and the returns will also offer shelter from the wind and other elements.
I guess it depends on views and sun position as well as economy and asthetics.
Could you please tell me where the main entrance is? The other "end"? A site map showing the road and the driveway would help me visualize this all much better.
Eric
[email protected]
It's Never Too Late To Become What You Might Have Been
Eric, here is what the uphill side looks like, and it is the front door side.
View Image
Entering the lot, the downhill side is visible as one drives up. The drive does a wide loop around the R side, to a parking area up top adjacent the front porch.
View Image
It is a stock plan we found after a long search for a house which would work for our uphill site. We'll have the plans seller modify it per our specs, which will include the changes we are discussing here, plus a general upsizing.
Got it now.
No garage eh?[email protected]
It's Never Too Late To Become What You Might Have Been
We've done the site plan to include a garage, and we have it designed, so that its roof lines and details compliment the house.
It's an extra, if we get a contract for sale before completion.
Good deal. Don't forget the guest room over the garage;~)
I don't have a pic in front of me, but every time I see it, I think of driving into the garage under that porch.
Do you need more windows or something on the lower level on that end? Looks a bit boxy, sorta like the garage is supposed to be there, but you closed it off and threw in a coupla windows.[email protected]
It's Never Too Late To Become What You Might Have Been