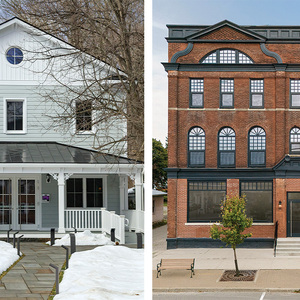Currently remodelling interior of a commercial space. New walls have framing @ 25ga steel 24″oc 12′ high 5/8″ drywall 12′ long to be installed vertically floor to ceiling. Existing walls are plaster over brick. No plans to resurface the existing walls, but the basic question occurred to me…
If asked to cover with drywall, would I simply cover with 1/2″ DW and install with adhesives or go to the extent of furring out and use screws? Seems that I would only want to do this if the walls were exceptionally wavy or broken up…
brian
Edited 5/10/2003 9:51:21 AM ET by brian smith



















Replies
construction adhesive and few tapcons to hold in place until adhesive cures, then remove tapcons
I don't know if your talking about an entire wall or just a portion . I have never glued sheetrock directly to the plaster. I would not be worried about the glue holding.But if you only put a few Tapcons to hold it in place . I would be worried about even pressure to keep the sheet flat against everywhere.
Not saying I don't think it works. I guess I want to know what you mean by a few? I would like to try it.
What about Basement walls? I have had situations on estimates, where the prefab stair case is agaist a block wall. I wondered if MRboard, would work like that.
If you have the room and the time and you could strap it with lathe or 1x's and sheet over that. If you have a window you will need ext.jambs either way I guess.
Where there's A wheel there's a way, got any wheels?
RC (resiliant channel) over the plaster. Tapcon or PAD with shinms as needed for a flat and plumb wall. Since it is commercial, stay at 2'o.c. and drywall with 5/8" f/c. I would be hesitent to glue directly to old plaster over brick or masonary. If it ever seperates or lossens from the brick the drywall goes with it. By using rc attatched through the plaster to the brick you eliminate that potential. You also get 5/8 to 3/4" space to add rigid foam insulation and for the electrition to run his wires to shallow wall boxes. Sinc you are thinking ahead for the owner, may as well think far ahead.
Dave
I believe that yours is the more conventional approach. Nothing wrong with furring strips, but the RC is lighter weight. I checked with the USG website and installation of drywall with adhesive alone is not recommended.
The RC channel is the way to go to do the job. If the channel comes in 10' lengths, then i'll install the upper 10' first, then 1" gap, then the remainder to the floor. This will allow for running the electrical (seems like it would have to be armored cable or like the rest in conduit. some kind of plate installed over the gap that I leave).
Now look at what's happened. The usual... One solution often leads to another question.
Thanks,
Brian
Edited 5/12/2003 12:16:24 AM ET by brian smith
Run the electric in MC cable. It is a prewired flexable metal conduit, available with various wire combination. It is smaller than standard greenfield type flexable armored cable, and sinnce it is prewired, it is faster.
Dave
Of course, you're right. Same as on the rest of the job.
I meant to edit that.
Wouldn't it need to be fastened to the plater/concrete wall to pass inspection? At what distances?
brian