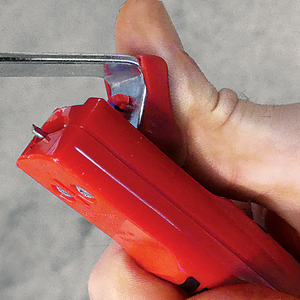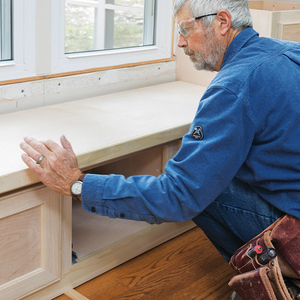Insulate both attic floor and rafters?
Hi–I hope a naive homeowner quesiton is ok. My wife and I have done a fair amount of work on our house over the years, but not a whole lot since our first child was born. Well now they’re old enough (we hope) to let us steal a few hours to do some remodeling without them blowing up the house or anything. Here’s our problem. We’d like to fix up our attic, which up to now has been used just for storage. The plan is use the space for playing and storing–not quite everyday use. We have insulation in the floor and not in the rafters. Our plan is to insulate the rafters and shetrock. We live in New England however, and our rafters are 2x6s, so we are not going to be able to fit much insulation in there. I know we can fir out the rafters, but the peak is already very low and we REALLY don’t want to lose any more head room. One question we have is, can we insulate the roof and floor? Is there a risk of trapping moisture where we don’t want it? Is there any other way of getting adequate insulation? (For ventilation we will have ridge vents, eave vents and venting skylights.) We’d appreciate some expert advice! Thanks, Rob



















Replies
I just did an attic play room/storage room conversion, same scenario as you describe. R-19 in the ceiling (vaulted up the rafters to 10', then it levels out), R-13 in the walls. None of the walls are exterior - there is a small attic corridor all the way around. Room stays remarkably cool in this hot climate.
-----------
edited to add: Yes, I insulated between the floor joists also, just as much as would fit. R-19+ on half the room, double that on the other half (the floor steps up).
Edited 5/1/2005 9:46 am ET by Huck
Yes, you can insulate the floor and the rafters. I have a cape cod and did the exact same thing.
The floor was insulated for two reasons:
a) to keep heat from flowing upstairs (there's a 5' section behind the kneewall that I didn't want heat loss)
b) sound "proofing"
The floor was 2x8, so I had densepack cellulose blown in. In the summer, the 2nd floor is only a few degrees (2-3) warmer than the first floor. Winter is almost the same (1-2 degrees warmer upstairs).
The rafters were 2x6. I had high density fiberglass I think it's R-21 and then put 1" foam (the pink kind from Owens Corning) over that to give an R-26. The "ceiling" is cellulose of R-38.
If I'd been smart, I would've had cellulose all the way (in the 2x6 rafters) as it keeps the heat out better than fiberglass (the rafters are the "roof" on the front portion of the house).
Use spray foam if you can. if not aleast foam all the gaps before installing fiberglass or all that will happen is a big air filter and away goes the heat. Its more about comfort than payback!
I would probably put in a small low-cfm fan to remove moisture accumulation. Warm moist air from the rest of the house will be migrating up there, and if you have an air handler in the attic there will be condensation.
I assume you will have some kind of baffles over the soffit/ridge vents. Buildingscience.com says at least 2" of vent space, that will take away from the amount of insulation you can put in the rafters. Sprayed polyurethane foam will give about R-6.x per inch after curing, but it will not allow internal drying to the vents. If you want to allow drying to the vents, make sure baffles are permeable material (3/8" or 1/2" ply?). Then you could try open cell sprayed foam, or EPS, or consider building a "Mooney ceiling:" 2x2 furring over the rafters, SR, then dense-pack cells (R-5 per inch?) between SR and baffles. I haven't heard this proposed before for attic ceilings, just a thought, for sure it would be more fire-resistant than foam...
In New England a big issue is ice dams. These are caused by loosing heat through the ceilings and rafters. In your case, the rafters will be the ceiling. What type of roofing material do you have? If you have asphalt shingles without ice and water shield, your chance of ice dam problems will be high. The best insurance is to keep the heat in, which means good insulation. In lieu of that, a secondary protection such as ice and water shield, metal snow panels or a metal roof will deal with the dams.
If you have continuous soffit and ridge vents, you will have to run Propa Vents the entire length of the rafters. You should have the continuous vents at the ridge and soffit for ventilation of the roof. You could use fiberglass, high performance insulation in the rafter bays. At 6" you can only get R-21. Adding a foam board of 1" Formular will add R-5, giving you a homogenous insulation surface, eliminating some of the thermal break on the rafters and adding some sound abatement. This is also a good vapor barrier if you use the T&G sheets fit tightly. You can sheetrock right over the foam.
R-38 is the minimum recommended insulation for oil and gas heat in a cathedral type application. R-60 is recommended for electric heat. Insulating the floor will help with heat loss from the house and make the loft area a separate entity. You should not have moisture problems due to insulation in the floor.
With the limit in R-values that you can get in the attic, you should pay attention to dealing with the possibility of ice problems. You also need a vapor barrier under the sheetrock to prevent interior moisture from migrating into the insulation and reducing it's effectiveness, not to mention the possible growth of nasty stuff.
The various insulation companies have websites with information on their products and applications. Owens Corning and Certainteed are two. Here is another site with some good info on insulation.
http://www.ornl.gov/sci/roofs+walls/insulation/ins_01.html
Beat it to fit / Paint it to match