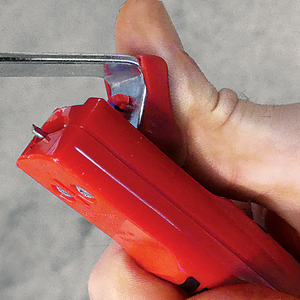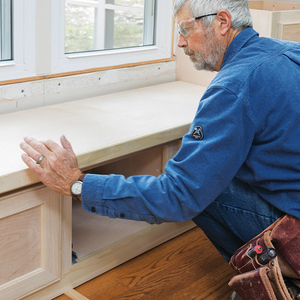*
Let me try to describe my roof and attic situation. This is new construction, and frame-up is a month away from beginning. Roof pitch 8 in 12, trusses at 24″ centers, with an “attic truss” config whereby an equilateral triangle is the cross section of the attic space. But it is not really and attic, it is a loft, with heat, and a window in the gable end. Picture the truss as a 24 foot span, 8/12 pitch up each side to a center peak, and a big equalateral triangle, about 9 feet along each side, sitting within the truss space, centered under the peak. A triangle within a triangle. Bottom chords of trusses are 2x8s. The peak of the triangular attic space is exactly 10″ below the truss peak. How do we get an R40 value insulation up these steep slopes? I have a blown cellulose guy who cannot get material to lay on a slope that steep. I have a urethane foam sprayer guy who wants to glass fiber the roof against the sheathing above, then do spray-on foam over the batts, but then I will have a “hot” roof. Help!
Discussion Forum
Discussion Forum
Up Next
Video Shorts
Featured Story

There are some instances where multiple minisplits make sense.
Highlights
"I have learned so much thanks to the searchable articles on the FHB website. I can confidently say that I expect to be a life-long subscriber." - M.K.
Fine Homebuilding Magazine
- Home Group
- Antique Trader
- Arts & Crafts Homes
- Bank Note Reporter
- Cabin Life
- Cuisine at Home
- Fine Gardening
- Fine Woodworking
- Green Building Advisor
- Garden Gate
- Horticulture
- Keep Craft Alive
- Log Home Living
- Military Trader/Vehicles
- Numismatic News
- Numismaster
- Old Cars Weekly
- Old House Journal
- Period Homes
- Popular Woodworking
- Script
- ShopNotes
- Sports Collectors Digest
- Threads
- Timber Home Living
- Traditional Building
- Woodsmith
- World Coin News
- Writer's Digest


















Replies
*
no way would I want to fiberglass then spray foam. Follow the normal procedure to insulate a roof, leave a air space between the underside of the sheathing and the insulation. if you use "shoots" to create the airspace you can then follow with fiberglass. Better would be to spray foam over the shoots for higer "R" value. You can also place rigid polyisocanurate (excuse my misspelling) between the trusses leaving the required airspace. You can use the thickness of foam you want and still have it perform the duty of holding a airspace. The product called ENERFOAM applied with a quality gun will seal the foam in place. Easy to use. seals great. good luck
*Gene, Not a big fan of foam insulation, but have used it on a number of houses. The standard here is to spray 2-3" against the roof sheathing then batt with fiberglass. The local CORBOND people claim you do not need a ventilation space. They also claim anything over 5" of corbond is superfluous. I won't agrue the point with them. But if they are correct, it satisfys your dilemma. Not knowing your plans, I would ask can you furr the roof above the sheathing for ventilation? On pitched roofs, I run a mesh/poly over my rafters, strap it off then blow in cells tight to the ventilation barrier.just some thoughtswalk good
*gene... build a false roof above your triange about 16" away from your finished ceiling line...blow it solid with densepak cellulose AFTER you board the ceiling but before you tape or skimcoat..you could alos install foam on your ceiling...then furr it.. and blow the cells thru the foam.. then board it..any way you do it..foam.. or spray foam or cellulose.... or fiberglass.. you are going to have to build a false roof parallel ( more or less ) to your ceiling line (the inner triangle )b but hey, whadda i no ?
*Being Friday my brain is about fried, so I'm not sure I can picture exactly what you have. However, stress-skin panels for roof sheathing may be helpful. Many construction magazines have ads in the back.Also, most building inspectors will help you find a way to meet code. Experienced ones have seen more types of construction than most builders see in a whole career.
*
Let me try to describe my roof and attic situation. This is new construction, and frame-up is a month away from beginning. Roof pitch 8 in 12, trusses at 24" centers, with an "attic truss" config whereby an equilateral triangle is the cross section of the attic space. But it is not really and attic, it is a loft, with heat, and a window in the gable end. Picture the truss as a 24 foot span, 8/12 pitch up each side to a center peak, and a big equalateral triangle, about 9 feet along each side, sitting within the truss space, centered under the peak. A triangle within a triangle. Bottom chords of trusses are 2x8s. The peak of the triangular attic space is exactly 10" below the truss peak. How do we get an R40 value insulation up these steep slopes? I have a blown cellulose guy who cannot get material to lay on a slope that steep. I have a urethane foam sprayer guy who wants to glass fiber the roof against the sheathing above, then do spray-on foam over the batts, but then I will have a "hot" roof. Help!