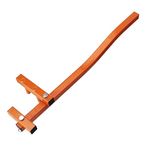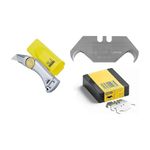I have a heated attic with Icynene insulation (R30) on the underside of the roof. The floor is not insulated. This attic is separated by a 2’ x 6’ wall from an unheated storage space above the garage. I need to separate the two areas with a door 33†wide x 46†high and insulate with Icynene to R19. I need suggestions on construction method and gaskets for a tight seal.
Can anyone help?
Fine Homebuilding Recommended Products
Cepco BoWrench Decking Tool
This tool makes straightening deck boards a breeze during installation.
Hook Blade Roofing Knife
Cutting asphalt shingles is made faster, easier, and safer when using a hook-blade. Suitable for any standard utility knife, these are a must-have on any roofing project.
The New Carbon Architecture: Building to Cool the Climate
With this book, architect Bruce King changes the conversation around what it means to build a green home. Take everything you thought you knew about the topic, and just set it aside and let Bruce explain why embodied carbon trumps the rest of what is undoubtedly important.
Reliable Crimp Connectors
These reliable, high-quality connectors from Wirefy work on 10-22-gauge wire have heat-shrink insulation to keep out water and road salt.
Milwaukee M18 Fuel 18v Cordless Circular Saw (2730-22)
This saw features a brushless motor, a magnesium baseplate and blade guard for durability, LED lights that illuminate the cutline, and a well-designed rafter hook.




















Replies
How often will the door be used?
Everything will be okay in the end. If it's not okay, it's not the end.
Only to service the AC unit...perhaps 1x or 2x per year.
Whoops! more questions. Is it living space / have to be pretty? You need to get R19 in the door or just the talking about wall ajacent? Want to go crazy or git 'er done?
Simple would be an insulated plug with weather striped flange all around, screwed on.
Pretty maybe a cut down door with weather seal kerfed jamb. Could put plug on other cold side, bungee pulling into jamb....a storm door of sorts.
Go crazy would be back to back doors in same jamb, opposite hinging so door knobs don't hit.
Go really crazy maybe one of those doors like on the Enterprise.....ssthreeeeepp! I assume they're insulated.
Hard part / weak link in all probably the sill.
Everything will be okay in the end. If it's not okay, it's not the end.
I bought an in swinging door from http://www.access-doors.net then cut a piece of 3/4" plywood into two pieces and glued them together to fit on the out swinging side and added hinges weatherstripping and catches. I glued 2" rigid insulation on to the outside of my plywood door and 1/2" piece of rigid to the back of the purchased door.
The location of the door was exposed so it needed to look good. The double door idea came from an article on attic access doors in Fine Homebuilding. They said air infiltration was a bigger issue than insulation in access doors. You might search their site for the article.
Standard interior masonite hollow core door. Cut to needed height & re-rail the cut side.
Add 1" or better foam to unfinished side of door.
Build rabbited jamb w/Q-lon, or use applied stops w/Q-lon on flat jamb.
Standard hinges, cabinet knob, magnetic catch
Quick, cheap, clean.