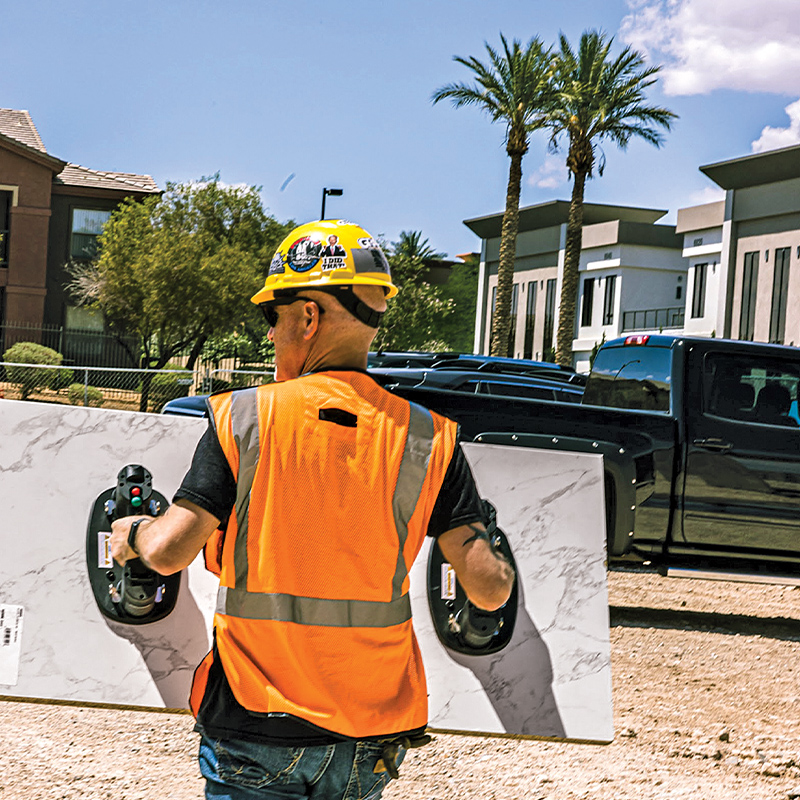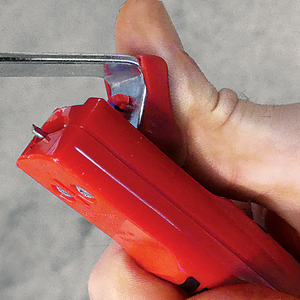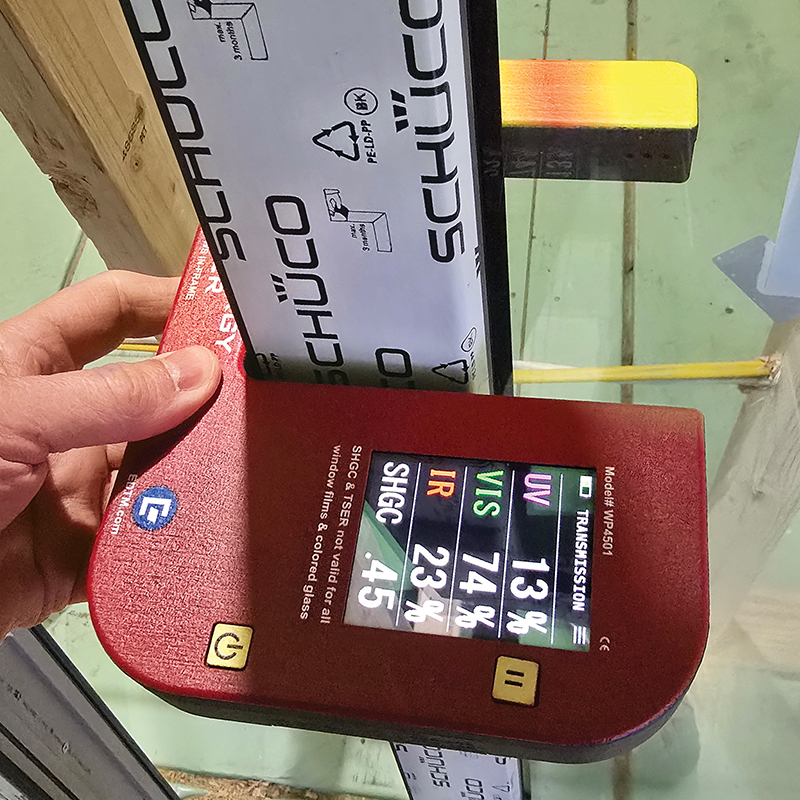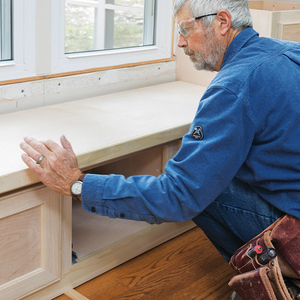*
I wish to insulate a standing timberframe barn from the inside (to convert into a home) and leave the internal beams largely exposed. The smallest beams are 4″x4″ so I have 3″ to play with. Has anyone done this? Where could I get R-values for all available insulating materials with approximate cost/sq-ft?
Discussion Forum
Discussion Forum
Up Next
Video Shorts
Featured Story

There are some instances where multiple minisplits make sense.
Featured Video
How to Install Cable Rail Around Wood-Post CornersHighlights
"I have learned so much thanks to the searchable articles on the FHB website. I can confidently say that I expect to be a life-long subscriber." - M.K.
Fine Homebuilding Magazine
- Home Group
- Antique Trader
- Arts & Crafts Homes
- Bank Note Reporter
- Cabin Life
- Cuisine at Home
- Fine Gardening
- Fine Woodworking
- Green Building Advisor
- Garden Gate
- Horticulture
- Keep Craft Alive
- Log Home Living
- Military Trader/Vehicles
- Numismatic News
- Numismaster
- Old Cars Weekly
- Old House Journal
- Period Homes
- Popular Woodworking
- Script
- ShopNotes
- Sports Collectors Digest
- Threads
- Timber Home Living
- Traditional Building
- Woodsmith
- World Coin News
- Writer's Digest


















Replies
*
A,
It's a huge job. I have some experience with this. First, can you tell me what the barn is configured like? Does it have two levels? If so, what is the bottom, and tell us about the siding, the roofing, how weathertight is it, is it ventilated, how drafty, how large are the spaces, how will it be heated? Where are you located? Is there any insulation at all?
Without all that, I can tell you that you need to have the sides weathertight and closed against the intrusion of birds, bats, bugs, and other critters.
But you'll have to consider your finished interior wall surface, how to mount it, and really critically, how you will attend to insulating the roof. You can spend a small fortune on your walls, and the heat will still pass through the roof.
Help us out on the details.
MD
*With three inch walls consider sprayed-in-foam. Saw one place last year where the guy did what you are considering. He spent a half-million plus but the guy was attached to his barn. Last I knew it still was not finished. Mad Dog has some excellent points. You also need to consider how your electrical needs will fit in such a narrow wall.
*I have a friends who converted a 100+ yr old timber frame barn to living space in the 80's. They had trouble with the entire structure shifting under wind pressure, not so much that you would notice it unless you had plaster walls and were trying to stop cold winter air infiltrating into the living space. They found it difficult to keep the walls between the framing members air-tight as the structure twisted. Make sure you address racking before you construct your insulated walls.
*The barn to be insulated is a recently constructed VERY sturdy post & beam bank barn. There is NO problem swaying in the wind. Outside boards are 1x12 tongue & grove and very little draft. The roof was insulated during construction by 4" insulated structural panels. The inside has exposed beams and braces ranging from 4x4 to 8x12. Very sturdy. The "basement" has 12" concrete walls on 3 sides. Main floor and loft are internally open like a typical barn.
*I would insulate on the outside with SIP's or NBI before trying to work inside.Working inside between the beams will be damn near impossible to air seal. The SIP's or NBI will greatly reduce racking as well.Hey Mad Dog - I haven't even seen it and I know the barn is currently very drafty!-Rob
*I agree with Rob - build up outside and apply new siding. Keep inside of old siding as interior finish. Much easier and inside won't looked smouched.
*I agree with above; if you want to keep the look of the "inside timbers", SIPs attached to the outside are the best alternative, and can be structural depending on how attached.
*I think sip's probably are logical roof insulation but not sure I wouldn't consider an exterior frame and other types of insulation for walls. Perhaps less expensive and more ameanable to irregular openings, etc.
*Bill, you would consider building and insualting stud walls?I have worked with the NBI and realize they are expensive, but they are fast and can be damn airtight!-Rob
*It is a very building dependent idea but yes, some how affix 2X4 or 2X6 - probably 24" o.c. - to exterior, sheath, and insulation, and new siding (I guessed board and batt but not necessarily). I suppose depending on existing framing and proposed new sheathing I would consider horizontal bays. In the end sip's might make more sense - it's just that I usually work alone and would find the framing approach easier.I wonder if one could build out horizontal girts, space them to fit 48" bands of poliso between, and side with board and batt. The right combination of foam and girt depths might build in a drainage plane behind board and batts. I would worry about condensation around extended girts though. Do you think one could sheath with rigid foam and appy girts on top of foam and side outside of that?
*Yeah, but wouldn't the SIPs or other exterior sheathing ruin the "barn look"? Unless of course you are going to duplicate the current exterior's look, in which case poor A.B would be paying for two barns.
*True. But your either going to ruin look on inside or outside and pay for it or not insuate and pay for it. It seemed that inside was priority and outside was not hard to reproduce. (This is from someone who enjoys siding and roofing and would prefer to never tape a drywall joint again.) What you do with profile at eaves is the critical issue - and that is hard to guess without pictures.
*Upon reflection A.B. I would run the numbers very carefully on just tearing down the old barn, or selling it and getting some other property and then constructing a Barn Look house from scratch. I can see where depending on your specific circumstances you will get a much better end result and maybe won't cost that much.
*either insulate the inside or outside of the barn. the difference in moisture will cause the posts to crack and twist. if one side is insulated and humid while the other is cold and dry. The out side is the easiest to do as less fitting etc.
*Hey guys, are you maybe missing the details of the existing structure? In his second posting AB says that it is a recently constructed barn with 4" sip roof panels. To me recently means 5-10 years old. If the roof is sip, could the walls also be in good shape? He mentions that the "basement" is 12" concrete. Is it truly a basement, or what exactly do you mean, AB. Also, if it is recently constructed, maybe it's too new to tear down. Somethings missing.
*Duh! Yes Ed for some reason I did miss the second post by AB. Not sure why, but anyway that changes my whole approach. Maybe it is best to just straight answer the questions about insulating the barn and not try to give too much "help".Q1: Has anyone done this? The factors involved in converting a structure from one use to the other are pretty standard. Conversions are done all the time. But there are always uniques to a specific project that will demand some on site creativity. Q2: Where could I get R-values for all available insulating materials with approximate cost/sq-ft? Visit your local supplier. The supplier will be able to give you all the details for every insulating product sold there. Also, talk to local companies that install the different kinds of foam products. BEFORE, installation get and read the MSDS for whatever product you are going to either install or have installed. Probably this is going to be a foam with whatever you choose to finish the wall with.Is this better A.B.?
*Whoa...getting into some expensive ideas here. Back at the beginning I suggested sprayed-in-foam. The guy wants to preserve both interior and exterior of the structure. The problem will be high heating bills. Where is this place anyway? The higher cost of heating bills may not look that bad.
*Maybe this is a case of what the homeowner wants not being compatible with what the industry can provide for his specific application. Maybe he needs to sacrifice the 4" beams and keep only the larger ones exposed. Maybe he needs to hire an architect, or pay a good contractor for a day of on-site consulting.
*... if it were mine. i would put 1 inch poly-iso foil-faced on the exterior... with one inch blocking ripped from 2x stock..cover the iso with 1/2 inch cdx.. and apply board and batten siding over that to restore the ((barn)) exterior.. not much trouble with cornice .. lets hope...inside i'd put up 1 inch poli-iso and cover with 1/2" blue board and a rustic plaster finish.. you add 1.5 inch to the interior... and 1.5 " to the exterior.. and the plaster should be attractive and cost-effective..the added r value is 14 with very little thermal break.......b but hey , whadda i no ?
*Well guys. .. I've actually done this.If you approach the place I worked on from any one of two sides it still looks like a barn. . .the windows give it away on the other two sides. Barn I worked on was pretty old.Two new floors of 2x10's and ply had already been installed over the whole interior, the second one about 10' up where the hay mow used to be. I built an "apartment" in one corner occupying about 1/4 of the floor space. I sheathed the interior of the old barn boards with ply painted black to the outside so from the outside it still had the open barn board look, and it stiffened it up considerably(judicious use of black flashing made it weatherproof). Then I built stud walls inside the existing bents and treated it like double wall construction filling that full of f/g.(this was over 15 years ago, I might use dpcells now) All but the thickest posts were technically lost. You can't have both and the owner wanted the exterior unchanged, so I had some salvaged barn beams ripped in half and attached them inside where the bent posts would have been. The interior posts and beams were utilized. The windows were tricky. .. I custom made them, and had to pay a lot of attention to the double wall insulating detail(I kinda made it up as I went along, GeneL wasn't there to coach me, but it was an aricle about his double wall style that had inspired me).When you approach this particular place from the drive, you enter the old barn door into a hallway, and then through a door into the living space.The same thing on a larger scale is equally possible.The owner and I kicked around ideas for continuing upstairs, but it never happened.-pm
*Mike - I thought about your interior approach but felt that there was too much opportunity for moist air to get into gaps around beams and condense. I leaned toward keeping entire existing structure on warm side so it couldn't condense, and not block poli-iso on outside but do it continous with foamed joints and attach strapping through the foam for board and batt.
*
I wish to insulate a standing timberframe barn from the inside (to convert into a home) and leave the internal beams largely exposed. The smallest beams are 4"x4" so I have 3" to play with. Has anyone done this? Where could I get R-values for all available insulating materials with approximate cost/sq-ft?