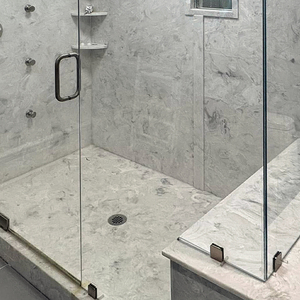Insulating an addition without a
We have just added a 14′ x 16′ addition to the our house located in the northeast (MA). It’s supported on posts and has no enclosed crawlspace (cement walls). The room eventually will have radiant floor heat and the walls are mostly all windows. I am looking for suggestions on the best way to insulate the floor. Height from the ground is aprox. 2 feet. The space under the room has been covered with pea stone (if that makes a difference) and the will be enclosed with lattice.
Thanks in advance for your suggestions



















Replies
Seems like you have two choices ... insulate the floor or insulate the perimeter (e.g. behind your lattice. Making a connection w/ the ground is generally better than leaving it exposed. If you have any plumbing coming up through it, then even more desireable to insulate the perimeter. FYI ... The perimeter has somewhat over half the surface area of the floor.
For the perimeter, you'll want rigid and then something to protect it on the outside. Maybe cellotex fiberboard over e.g. 2-3" of pink extruded polystyrene. Need to attach the fiberboard, though ... maybe treated 2x4 attached around the perimeter. This would be a reasonable 'back' for the lattice (dark in color). Don't forget the rim joist.
For the floor - you got room ... I'd do 4" of rigid thermax. Consider keeping it an inch down fom the flooring (to get the benefit of the reflective backing ... although not a huge benefit). You can cut it on a table saw and w/ a hand saw (the muscle powered kind). Keep it in place w/ 1 x 'cleats' nailed in place along the edge of the joist. You can cut this stuff pretty accurately for a snug fit. Fiberglass exposed to the elements (outside, even under the house) may not be good ... maybe someone will comment. If you used tyvek on the bottom, it would work OK probably. Don't install it upside down (vapor barrier down). Secure tyvek w/ e.g. lath strips, don't rely on staples alone.