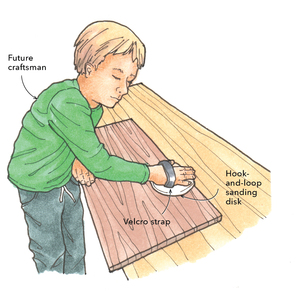Insulating slab alternative idea
I have read several posts regarding insulating basement slabs and have been
considering a scaled down approach derived from the folks over @
BuildingScience.com for a retrofit situation (This is
an old 40’s Bungalow in Saint Paul MN I’m assuming no poly
was installed under slab).
Per, the BuildingScience.com site they never recommend
laying carpet directly on a slab as one needs to provide
“top-side control of water vapor” and carpets on uninsinuated
slabs “result in
sufficiently elevated relative humidties within the carpet
to support dust mites”. Although their has never been any
indication of water moving up through the slab I still would
like to provide some
control along these lines. (Interior draintile and proper
slope is maintained around the house and have not received
any water in basement since correcting grade which is
further highlighted by the
sub pump never turning on after the grade was corrected
http://www.buildingscience.com/resources/foundations/renovating_your_basement.pdf
Building Science.com recommends .75” of foam with .75” T
& G overlay. The problem with this approach is height space
is already @ premium and after you add in sheet rock for
the ceiling you lose
around 2.00’’ of headroom in this basement.
What I have been considering doing is supplementing the
.75’’ with .375” Fanfold which I believe is the same product
as the thicker XPS (different application of course) I also
believe the Fan Fold
has the same Perm rating as the .75″ But half the R-Value
@ 1.5 vs. .75’’ being around R-3. It’s my understanding
the R-Value of the foam address the potential for
condensation to form on the
floor as slabs are inherently cooler vs. air temp. But if
your already insulating the walls/rim joists and the space
will be fitted with ductwork and hence cooled in summer you
will be significantly
reducing the potential for condensation to begin with. In
my mind, the question then becomes is .75’’ essential or
could u get away with .375’’ (I have yet to contact Dow or
Owens Corning to
verify if the perm rating compared to the thicker the .75
XPS is the same ….. but looking @ the spec sheets below they
appear to be the same).
My approach would be to negate overlaying the thinner
.375” XPS with T&G plywood and simply place carpet pad and
carpet over the .375’’. The .375’’ XPS would be “squishy
enough†that when carpet
pad and carpet are laid I would find it hard to believe you
could puncture the XPS and the necessity to overlay with
T&G becomes unnecessary. The only thing one would lose in
this approach is some
R- Value (which I don’t consider that big of deal as slabs
aren’t a big source of heat loss). What are your thoughts
on this approach. My only concern is if the Fanfold is
somehow inherently
different in its construction or if there is some other
factor I’m not considering. This approach although not perfect
would allow for vapor control and R-1.5 insulation value.
And most importantly
the ability to save headroom as you would only loose .375”
vs. 1.50” .
Any thoughts feedback, comments ,criticisms, you had would
be most appreciated.
http://secure.owenscorning.net/Portal/uploads/document/20040317/45442.pdf
http://secure.owenscorning.net/Portal/uploads/document/20060411/23247-C.PDF
http://www.dow.com/PublishedLiterature/dh_0575/09002f1380575a93.pdf?filepath=styrofoam/pdfs/noreg/179-06428.pdf&fromPage=GetDoc
Bulletin for XPS thickness .75” .. This has specifics on
perm rating to compare to thinner .25-.375” fan fold… from
what I can see the perm ratings look the same?
http://www.dow.com/PublishedLiterature/dh_0587/09002f1380587b9b.pdf?filepath=styrofoam/pdfs/noreg/179-04454.pdf&fromPage=GetDoc
Edited 11/13/2006 9:36 pm by fall50



















Replies
Hi,
I don't think you want to use fanfold in a floor application. There would be no advantage over solid XPS panels, assuming you can find the panels in the right thickness. Also, they would not be too stable as flooring material. Some foam is better than none -- I wonder if you could get by with 1/2" XPS and decent quality 5/8" plywood?
You may want to think about using Dricore panels and laying your carpet on top.
http://www.dricore.com/en/ewhat.htm
I realize that Dircore doesn't allow vapor transmission like XPS does, but the the airspace underneath may help, as long as you consider where the water vapor may go. They are only R2 but that may be fine if your basement is far enough underground in St. Paul.
I agree that it is best to avoid laying carpet on an old slab that probably doesn't have poly or foam underneath.
Billy
You migth want to look at this.
http://www.superseal.ca/all_in_one_subfloor.html
Also the warm and quiet. Don't know anything about it.
You might also want to consider insulating your foundation wall (if you have one) above and below grade. This insulation will effectively lengthen the heat path, thus result in a warmer floor without having insulation directly on/below the slab.