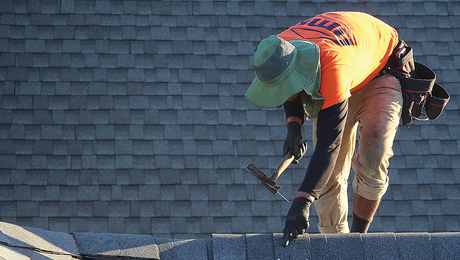*
Ran into a problem the other day that I thought you guys might find interesting.
There’s a building in central Illinois that was just built this spring. It’s been occupied for about 3 months.
About half of the building has flat ceilings, and the balance has scissor trusses. The problem is that the scissor trusses have deflected downwards about 2″ at the peak, and no one knows why.
Three different engineers have looked at the building, and determined the trusses to be sound.
There is one unusual thing in the building which may have some bearing on what’s going on. The flat bottom chord truses were insulated in the traditional way, with the batts between the bottom chords. But the scissor trusses have the insulation stuck up between the top chords. Also, the HVAC contractor used the area in the scissor trusses for his return air. (No ductwork – he used the whole thing as a plenum)
So we’re wondering if this is a case of “reverse truss uplift”. The top chords of the scissors are kept dry by the insulation, and the bottom chords may be getting wet from condensation, and expanding. That’s the only reason we can come up with for the deflection of the scissor trusses.
I’m curious what y’all think ?



















Replies
*
Guess no one else found it interesting ?????.....(-:
*Ron,Good way to kick the message up on the board. I figure that 3 engineers with the chance to personally view the situation would pretty much have the last word. What follows, then, might be laughable speculation.I wouldn't guess the reason to be differential moisture content in the top and bottom chord members. As you know, wood doesn't move much parallel to the grain fibers. The thin vertical truss profile might reduce stratification. You would still get some air and moisture migration along the insulation/wood interface unless you somehow installed a vapor barrier along the bottom face of the top chords.It seems more likely that the truss simply settled. This is much more pronounced in scissors trusses because of their discontinuous bottom chord and shallow depth. Hopefully the truss joints have seated, and the forces are done moving around.Now, here's something to check. Did the truss push out the tops of the adjacent walls? A 2" drop in the center of a shallow truss would equal a good bit more horizontal push at the bearing walls. Hopefully you don't have other problems elsewhere.Finally, another thing to check - adjacent flashing conditions. I've seen settling roof structures cause serious base and counter flashing separation where the roofs met other building walls. Are there any situations like that on this project? The case I have in mind was 4" of settlement in a long span glulam arch.I hope these issues work out OK for you. Monitor the situation for further movement. Were the 3 engineers employed by the truss manufacturer?Dave
*Dave - thanks for the reply. I don't think it's simply that the trusses have settled. The truss design called for about 1" of deflection under a 40# total load. Obviously, the building hasn't seen a lot of snow since May. Actually, 2 of the 3 engineers were employed by the manufactuter of the plates/engineering supplier for the truss company. (Very few truss companies employ engineers) Maybe I should point out that I also (currently) work for the truss company who built them. Yes, the trusses pushed the walls out a bit, but not a great deal. The building is a basic rectangle, so there are no flashing problems. The moisture problem is the only thing anyone has come up with that seems to fit. I mainly posted this here because I thought it was an interesting problem, and we don't have any concrete solutions. Just looking for some unbiased input.