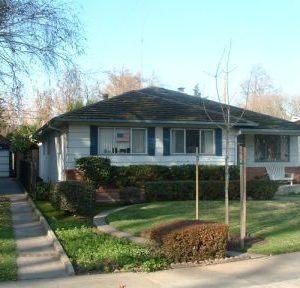Current 1-story house with 2-ft-deep crawl space will be demo’d and replaced with beefier foundation and new 2-story house in same footprint. Lot is 50 ft wide; there’s a 10-ft-wide driveway, then 35-ft-wide house, then 5 feet empty side yard width, and the setback is 5 feet. I would like to consider a basement instead of just another crawl space, but I got to thinking, is that even possible? I mean, is there enough room to dig for one?
The concrete driveway could be removed in order to build the forms for the basement wall in that location, but what about on the 5-ft side? The neighbor’s concrete driveway goes right up to the property line, and wouldn’t digging for my basement undermine that? Someone I talked to the other day suggested building the basement out of concrete block, but I’m thinking you still have to dig for that, plus how about access to do the waterproofing?
Can anyone comment?




















Replies
Barbara,
Yes, it can be done. Depending on the soil there, you may need sheet piling or some form of incremental shoring for the edge of the excavation. This is where a soils engineer needs to come in and develop a plan.
Look into the huge hole where a skyscraper is going into an urban center. The excavation is always shored somehow.
Bill
Yes it's possible. I've seen a ten foot deep basement dug within four feet of a lot line just as you are suggesting. That means they had to over dig to get working room too. It was all clay though and no shoring was necessary.
I've got pictures somewhere.
Bob's next test date: 12/10/07
Soil here, about 3/4 mile from major river, is called sandy/loamy and is what they describe as pretty easy digging. I have found small areas of clay within, but overall the excavation will be easy. So if I do need shoring, would the excavator take care of that, or would I call in a separate sub? Would it be the people who do the concrete forms?
sometimes it is the general contractor. or he negotiates with the excavation guys.Some concrete guys only work on jobs where they are responsible for the excavation too....ultimately if you are the owner, makes sure the plan is in place and the insurances are right before you start, along with safety plans such as fencing to keep the neighbor hood kids from falling into a hole.
your budget should allow for the contingency that you might be placing a new driveway for the neighbor
Welcome to the Taunton University of Knowledge FHB Campus at Breaktime. where ... Excellence is its own reward!
You WILL need shoring and your foundation contractor should have to include it in his proposal and specifically warrant that the neighbors property will remain intact. It's not a difficult concept and it's done routinely by contractors all the time...if you're dealing with the right contractor. Don't hire a rookie for this one.Another idea might be to put in smaller basement and cantilever the frame over it. You could gain two more feet of "safe soil" between the neighbor and you. Or, you could come in five feet or more and pour a slab for part of the first floor. Or, you could go up and use the existing foundation. Bob's next test date: 12/10/07
Barbara -
A basement in a CA house?? That's almost heresay!! - lol
What you're thinking of is do-able, but it won't be easy. You'll probably need a soils engineer to determine the need for shoring on the 5' side and I doubt if sheet piling would be an answer. Driving it creates a lot of vibration and the neighbor probably won't appreciate it.
Your best bet would be to bring in a foundation contractor and let them figure it out.