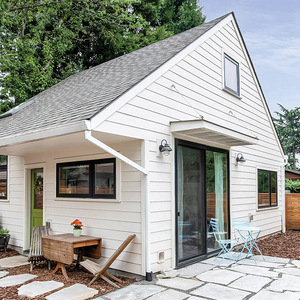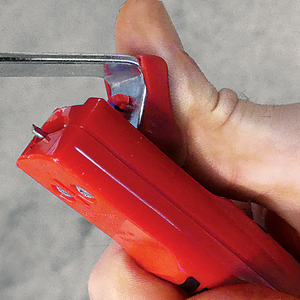I’m installing a whirlpool bath in my bathroom. The floor is required to support 80lbs per square foot. Is there a way to calculate what load my joist will carry? The tub runs parallel to the joist. There are three joist that will carry the load of the tub. They span 8′. The first joist is a true 2by6 with a 2by6 sistered to it. Next are two 2by6’s sistered together and finally a lone 2by6 (true). The flooring will be 3/4 ply. The joist feel stiff and don’t flex when I bounce on them. Will this hold my tub?
Discussion Forum
Discussion Forum
Up Next
Video Shorts
Featured Story

There are some instances where multiple minisplits make sense.
Featured Video
How to Install Exterior Window TrimHighlights
"I have learned so much thanks to the searchable articles on the FHB website. I can confidently say that I expect to be a life-long subscriber." - M.K.
Fine Homebuilding Magazine
- Home Group
- Antique Trader
- Arts & Crafts Homes
- Bank Note Reporter
- Cabin Life
- Cuisine at Home
- Fine Gardening
- Fine Woodworking
- Green Building Advisor
- Garden Gate
- Horticulture
- Keep Craft Alive
- Log Home Living
- Military Trader/Vehicles
- Numismatic News
- Numismaster
- Old Cars Weekly
- Old House Journal
- Period Homes
- Popular Woodworking
- Script
- ShopNotes
- Sports Collectors Digest
- Threads
- Timber Home Living
- Traditional Building
- Woodsmith
- World Coin News
- Writer's Digest


















Replies
Assuming the spacing is 16" o.c., it would require KD 2x10s, or double KD 2x8s to carry 80 psf live load plus 10 psf dead load over an 8' span.
None of the current joists are sufficient for that load.
Solar & Super-Insulated Healthy Homes
Edited 3/7/2008 7:18 pm ET by Riversong
Would putting in a beam under those three joist, reducing the span to 4' , take care of the problem?
What would that beam sit on?
Would putting in a beam under those three joist, reducing the span to 4' , take care of the problem?
Absolutely, as long as the forces are "grounded" properly to footings that can support the load.
Riversong HouseWright
Design * * Build * * Renovate * * ConsultSolar & Super-Insulated Healthy Homes
I was planning on pouring two pads with concrete piers on top to support the beam. The house is post and pier construction (1913). The existing pads are about 2' square and 4" deep. A 4by4 post sits directly on the concrete and supports a 4by4 beam.
How would I determine the depth and size of the pad I would need to pour? The floor of the bathroom is pulled up so getting access isn't a problem. What is a problem is the number of pipes in this area. It's where most of the plumbing in the house joins the main line.
Can you post a picture of the support system?
A 4" thick pad is very thin, particularly if it's not steel reinforced. What is the spacing of the posts? Is this a crawl space foudation? What supports the perimeter of the house?
Riversong HouseWright
Design * * Build * * Renovate * * ConsultSolar & Super-Insulated Healthy Homes
Hi Riversong,The house was built in 1913. It has a perimeter foundation with a crawl space. Half of the foundation is the original foundation and half was replaced eight years ago. The interior is supported with post sitting on concrete pads. The construction of these varies. Some are the original post which consist of the concrete pad, a wood pad ( approx 2" by 6" by 6") and then a 4"by4" post on top of that. The post supports a 4"by4" beam that runs the length of the house. Beams are spaced about eight feet apart. The original concrete "pads" vary greatly in size. From what I can determine a hole was dug and then filled with concrete, leveled and then the post set on top of this. These pads are about 16" across and 12" to 16" deep. As far as I know there is no rebar. Some of these were replace with newer pads. These are 24" square, approx 4" deep and are reinforced with rebar. A number of the original post and wood pads were replaced due to insect damage. These were replaced with concrete piers and pressure treated 4" by 4" post. This was placed on top of the existing pads.
I'll see if I can post a picture of the post.Thanks for the help.Matt
How would I determine the depth and size of the pad I would need to pour?
The pad size is dependent on total load supported and the weight-bearing capacity of the soil. But, absent that information, a 20" square by 8" deep pad should be more than adequate to support a 4x4 post. Rule of thumb is to have the depth equal the distance from post to edge, so that a square cross-section is maintained beyond the post on all sides.
And reinforce with a tic-tac-toe of 1/2" (#4) rebar.
View Image
Riversong HouseWright
Design * * Build * * Renovate * * ConsultSolar & Super-Insulated Healthy Homes
Edited 3/8/2008 12:55 pm ET by Riversong
Thanks for the info. Looks like I have some digging ahead of me.I have a question regarding the joist span. I have a IRC chart that shows the allowable joist span for doug fir #2 at 9'9" for 40 spf for a live load. Does doubling the joist double the live load it can carry?Thanks again,Matt
I have a IRC chart that shows the allowable joist span for doug fir #2 at 9'9" for 40 spf for a live load.
What size joist at what on center spacing? How do you know your joists are doug fir #2?
Does doubling the joist double the live load it can carry?
If you mean sistering two identical joists together, yes.
But those tables are for specific graded lumber species and are maximum (not optimal) allowable spans.
Riversong HouseWright
Design * * Build * * Renovate * * ConsultSolar & Super-Insulated Healthy Homes
Hi Riversong,The spacing is 16" oc. I installed the new joist, they're grade 2. I assumed that the old joist, being old growth fir, was better (stronger) than a new 2 by 6. Did they grade lumber in 1915?
Did they grade lumber in 1915?
Sure. This one's good. That one's junk...
View Image
Riversong HouseWright
Design * * Build * * Renovate * * ConsultSolar & Super-Insulated Healthy Homes
Thanks for the help.
I've dug the holes and am ready to pore the pads, but I'm wondering if I might have a problem. Two months ago I discovered the drain pipe for the sink and dishwasher was broken. It took a week before I noticed. When I went into the crawlspace I discovered a mini lake. I pumped it out and have been running fans to circulate the air and dry it out. The surface dirt is dry, but when I dug down several inches the soil was still moist. The soil is clay. I'm concerned that when it eventually dries out the soil will shrink taking the pads,post and beam with it. Should I be concerned about this?
Matt,How moist? In most parts of the country the soil is always moist a few inches below the surface. If what you see is the "normal" moisture, then it will likely remain that way for the life of the house. If the clay is really soggy, you have a problem. Further digging may remedy it.Dig some test holes in your yard, or in a part of the crawl that did not flood, to establish a baseline for "normal" moisture levels in the soil where you are.Bill
Hi Bill,I wouldn't call it "real soggy" but the soil is moist enough that I can ball it up like a snowball. I'll dig a test hole in a part of the crawl space that wasn't affected by the flooding to see what the moisture in that soil is like. I'm in Los Angeles, prior to this year we went almost an entire year without any rainfall so I'm inclined to believe that the amount of moisture I'm seeing isn't normal.Would I be able to install the beam but not attach it to the floor joist, then once the crawl space has completely dried out check the beam, shim it if necessary, and attach it to the joist?
Matt,Yes, you could do that. You might want to connect the beam to the joists temporarily with truss clips so it is restrained laterally but can move up and down. This also allows your beam to shrink. I would still favor digging past the wetness to stable soil and pouring on top of that. Screw jacks are another option to consider, as they would allow you to compensate for settling of the pad and/or shrinkage of the beam.I live just 100 miles south of you, and the soil is damp in my crawlspace, but not as wet as you describe.Bill
Turn that board upside down and the knot is no problem as long as it is tight. It would be in compression.
They can't get your Goat if you don't tell them where it is hidden.