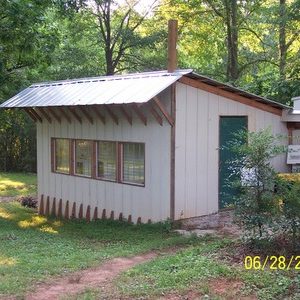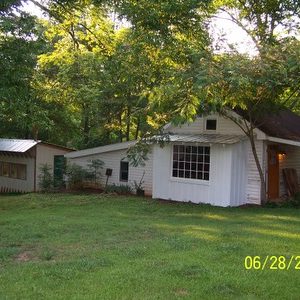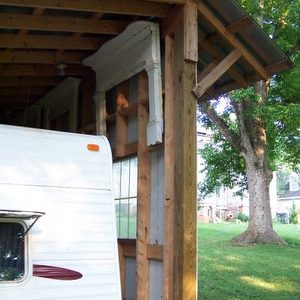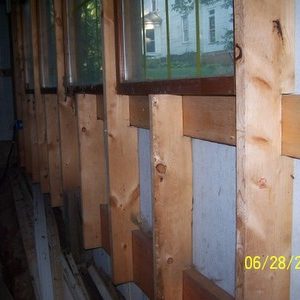Made-up framing technique – comments?

I let my shop grow organically as I need and have extra material.
It’s a long tradition in my family – my grandad had a series of shops backed up to the mountainside on his farm outside Asheville, NC, he called “Peckerwood”.
So far I’ve got my wood-working shop, my hot-rod garage (with the little bay window addition just built on the old ramp apron when I moved the garage door to the back side), the cute little porch with a swing, a flat graveled outside work area, a long lumber storage barn, and the barn for the camper – where my office is set up.
From the street, it looks tiny (I like secrets).
I try to experiment a little, since it’s mine, and I wanted to share my made-up technique for the camper barn (below).
My neighbor says it looks like a walk-up resturant in Belize; I just wanted it to look like it grew up out of the ground – basically it’s a pole barn on a slope. The “windows” are just sashes with 1×4 nailed around them and set slightly proud into the wall.
It’s 20′ across the face, and I planted (2) 6x6x16 at the corners, and a 3′ stump of one in the middle. I notched them for an 11′ LVL, and then notched 2×6 studs to sit on that LVL, carrying another LVL in notches at the top. Let-in horizontal 2×6 picks up the vertical board-and-batten; the battens are just Hardi ripped to 1-3/4″. Stud OC is the secret black triangles to pick up the ~ 35″ sash width. The roof overhang pieces are notched and nailed together.
On the front, I ran the Hardi (floating) down past the LVL onto the ground. The little triangle buttresses were cut to fit the slope; all the tops are 1-1/2, the bottoms are 5-1/2. The angle just varies, and they’re only screwed at the top 3″ where the overlap the LVL.
Lots of purlins and braces ‘cuz I like them.
Someday I’m gonna’ caulk and paint it, if it doesn’t blow away. But, It’s nice to see as I walk out in the morning with my coffee. Truck stays out of sight behind.
Forrest
Edited 6/28/2006 8:26 pm by McDesign


























Replies
Bump. I'm really curious - anyone done anything like this wall before?
Forrest
I'm curious if there are any comments on how you framed the window sill. This would eliminate some of the thermal bridging encountered with a sill. I'm just trying to understand if the load is carried properly.