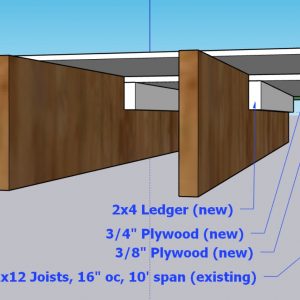Maintaining structural integrity with damaged subfloor replacement
The plan is to replace damaged 1/2″ ply subfloor where a bathroom is to be relocated with 3/8″ ply (to minimize bath-hall floor transition) over new 3/4″ plywood placed between the 12″ joists where 2x4s support the 3/4 ply – see the image. The building inspector (via email) will not accept this if it “creates a discontinuous horizontal diaphragm” – understandable… we’re in quake-land CA (although the fires are probably a bigger risk!).
He raises a good point. I suspect the 3/4″ ply/ledger system if properly installed would provide additional horizontal stability. However, I’m going to take his statement as “get a structural engineer to sign off”.
My plan is to stick with the 3/4″ ply/ledger but will replace the existing 1/2″ ply subfloor with the same. i.e. It’s not worth getting an engineer involved for 1/8″.
Anyone with additional thoughts? Has anyone ever been forced to upgrade damaged subfloor to 1 or 1 1/8″?



















