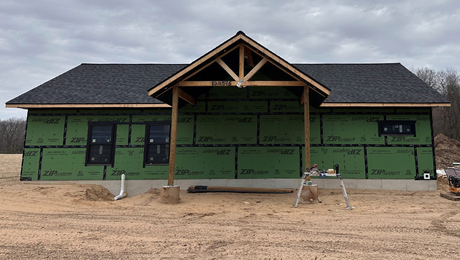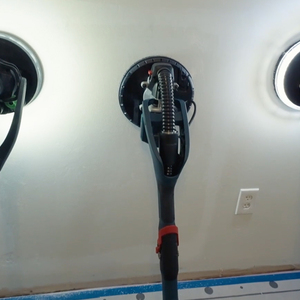Hi what is the best way to supply make up air for a propane furnace it is a peerless 80,000 btus i keep getting diffrent opinions some say it should come from outside the house others say i can install registers in between the wall. the unit is located off the bathroom in the basement. if i do not supply any makeup air how will it effect the performance of the furnance ??
Discussion Forum
Discussion Forum
Up Next
Video Shorts
Featured Story

Listeners write in about earning trade-work merit badges and ask questions about radiant cooling, indoor air quality, and radon-control systems.
Featured Video
SawStop's Portable Tablesaw is Bigger and Better Than BeforeRelated Stories
Highlights
"I have learned so much thanks to the searchable articles on the FHB website. I can confidently say that I expect to be a life-long subscriber." - M.K.
Fine Homebuilding Magazine
- Home Group
- Antique Trader
- Arts & Crafts Homes
- Bank Note Reporter
- Cabin Life
- Cuisine at Home
- Fine Gardening
- Fine Woodworking
- Green Building Advisor
- Garden Gate
- Horticulture
- Keep Craft Alive
- Log Home Living
- Military Trader/Vehicles
- Numismatic News
- Numismaster
- Old Cars Weekly
- Old House Journal
- Period Homes
- Popular Woodworking
- Script
- ShopNotes
- Sports Collectors Digest
- Threads
- Timber Home Living
- Traditional Building
- Woodsmith
- World Coin News
- Writer's Digest


















Replies
How tight is your house?
If you have an 1873 farm house that leaks like a sieve, you should be fine with interior grilles.
If you have a house constructed with SIP's you will probably have to open up a hole in the wall to let the necessary amount or fresh air in.
I don't know how efficiency is affected if you're not bringing in outside air. I do know that you can cause the furnace to suck air down the flue pipe which could result in death via carbon monoxide.
Jon Blakemore
RappahannockINC.com Fredericksburg, VA
bump
not sure if jon answerd your question, but im sure others can respond
I'm just sayin'
Way back in the olden days when I lived in a place that had heat they told us you run a 4" (or 6" ?) duct from outside to the firebox of the furnace. This will draw outside air in for combustion. and send it up the chimney instead of the warm air you paid to heat. (or so the Carter era thinking went)
As far as I know, that thinking (even though it was from Carter era) is valid. If you have air being exhausted from the building through combustion, if you don't make it up with outside air (or, I suppose you could have tanks of compressed air, or oxygen--that would really get the fire going!) you will create negative pressure in the building and cause back drafts and load the place with carbon monoxide, which is not a good thing. Also, the negative pressure will cause cold air to come in through any leaks, like around windows and doors. If you don't mind and have a leaky house, as someone else mentioned, this is the old-fashined way of providing make up air. But, it seems more efficent to provide the make up air right where you need it--by ducting outside air directly to the source of combustion and not letting cold air leaking in from the outside cool your whole house on the way to the furnace or fireplace.
An 80 MBH furnace doesn't required a great deal of combustion air (the correct term, make up is something different). IF it a sealed combustion, high efficieny unit with an inducer for the combustion system, piping CA directlty to the unit is the best way to go. IF it is an natural draft, 80% efficient unit, that is not an option, and CA must be drawn from surrounding spaces and/or provided indirectly via ducts and/or louvers. Not a common residential practice. Not a code requirement either.
IN a building defined as "unusually tight construction" which very few houses fall into this category, CA must be provided fro outside at 1 sq.in/1000 buth of input for fuel burning appliances. If a natural draft appliance is subject to a relative negative pressure, backdrafting can occur.
In reality, unless closed in a very small, tight space, no extrernal CA need be provided. No effect on performance will result.
Hi tim the unit is in the basement . It is in the laundry room off the bathroom. the bathroom is 5x7 & the laundry room is 5x7 also. the unit is vented to the outside with 3" stainless steal vent pipe.
How big is the basement? What else is in the basement? See the post to Jon.
Do you know how "unusually tight" is defined? The local AHJ's consider any building built in the past 30 years to be unusually tight. I would not agree with this, but that really doesn't matter.It does make me laugh to think that they consider a house with fiberglass batts, not WRB or housewrap, vinyl siding, and no caulking or seals at the bottom plate to be unusually tight. I wonder what they call an SIP house? "Very Unusually tight"? "Unusually Tightest"?
Jon Blakemore RappahannockINC.com Fredericksburg, VA
I know how it is defined by the International Code Council. Per the International Mechanical Code 2003
"UNUSUALLY TIGHT CONSTRUCTION. Construction meeting the following requirements:
Walls exposed to the outside atmosphere having a continuos water vapor retarder with a rating of 1 perm or less with openings gasketed or sealed;
Openable windows and doors meeting the International Energy Conservation Code, Section 502.1.4; and,
Caulking or sealants are applied to areas, such as joints around window and door frames, between sole plates and floors, between wall-ceiling joints, between wall panels, at penetrations for plumbing, electrical and gas lines, and at other openings."
My take on ASHRAE's research and definitions: Energy Efficient houses typically leak on the order of between 0.2 and 0.5 air changes per hour (ACH). Houses that would comply with all of the above, would leak on the order of 0.1 ACH or less.
Further for the question of requiring CA to be provided to a gas burning appliance, is the definition of Confined Space - spaces having less than 50 cu.ft./1000 BTUH of input rating.
If neither of the above conditions apply, no external CA need be provided.
BTW, 99% of residential and probably 95% of commercial construction in the last 3 or 30 years does not comply with the definition(s) above. What Code applies in your area? Definitions are usually part of the Code, but to expect the AHJ to read AND understand that Code, may be wishful thinking.
"I wonder what they call an SIP house?" A new-fangled contraption of some sort....
Edited 10/20/2008 5:36 pm by Tim