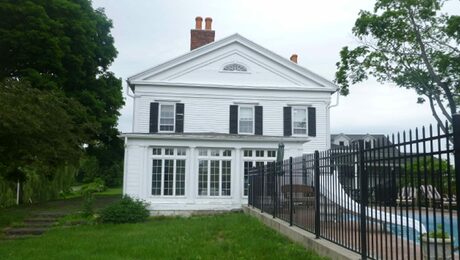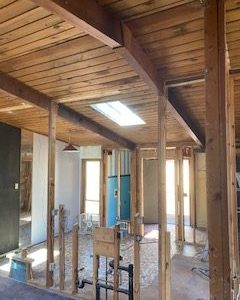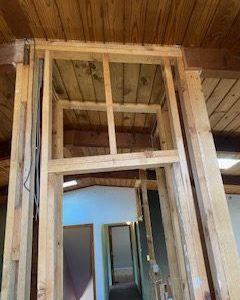I’m renovating a Midcentury house – built 1974 with a sort of timber frame that apparently was common back then. See photo 3. It has 3 1/2 inch x 7 inch cedar beams with 2 x 6 pine tongue and groove ceilings. I’m going to open up main floor, but have a problem because the first cedar beam when entering the front door was cut off and a wall constructed that became the front of the foyer coat closet (that we’re eliminating.) See Photo 1.
My question is what are my options here? I don’t want supports underneath. Can I somehow connect the two ends and maintain the framing integrity? Casing whatever repairs took place would be easy enough, but are these walls typically fully supported by the exterior walls?
Some salty carpenter out there who framed in the 70s would know, but I haven’t found him yet.
Thanks for your assistance.
Discussion Forum
Discussion Forum
Up Next
Video Shorts
Featured Story

Listeners write in about attics, foundations, and dodgy electrical devices. They ask questions about trusses, wet ceilings and siding installs.
Featured Video
How to Install Cable Rail Around Wood-Post CornersHighlights
"I have learned so much thanks to the searchable articles on the FHB website. I can confidently say that I expect to be a life-long subscriber." - M.K.
















Replies
Based on the information provided and the photos you shared, it is difficult to provide a definitive answer without further inspection. However, here are some possible options:
Consult a structural engineer: A structural engineer can assess the situation and provide a solution that maintains the integrity of the framing while still allowing you to remove the coat closet wall. They can also advise you on whether additional support will be necessary.
Install a beam: If the cut beam is load-bearing, you may need to install a new beam to support the load. This would involve adding posts on either end of the beam and installing a new beam between them.
Sister the cut beam: Another option is to sister the cut beam by adding a new beam next to the existing one and bolting them together. This would reinforce the cut beam and distribute the load more evenly.
Install a hidden beam: If you don't want any supports underneath, you could install a hidden beam in the ceiling. This would involve cutting into the ceiling and installing a beam above the cut beam. However, this would likely require additional support from the exterior walls.
Ultimately, the best course of action will depend on the specific details of your situation. It's important to consult with a professional to ensure that any modifications you make are safe and don't compromise the structural integrity of your home.
Thanks for the advice. I have had a couple other guys I trust look at it and it seems the best solution we've come up with is one you suggest - installing a new ridge beam that runs from the front to the rear wall (21 feet). We plan to then use joist hangers to attach the existing rafters to the ridge. This should relieve the cut beam of load bearing responsibility, so the plan is to splice an extension onto that bean then case it to look like the original. Thanks for your advice.
Based on the depth of that skylight well, I suspect that you have a conventionally framed roof structure with 2x rafters attached to a ridge beam above that tongue and groove ceiling. If that is the case, those 4x8 cedar beams are just decorative.
Where that section of beam was removed, did you notice if nails had been cut off? In other words, is the t&g ceiling nailed down into those beams, or is face-nailed or blind-nailed up into the rafters? If nailed upward, that’s another sign that the beams are likely merely decorative.
Even though those are rugged-looking timbers, without an existing ridge beam or collar ties, they wouldn’t have supported that structure on their own, so that’s yet another sign that they’re just decorative.
Good luck.