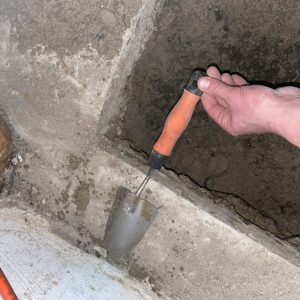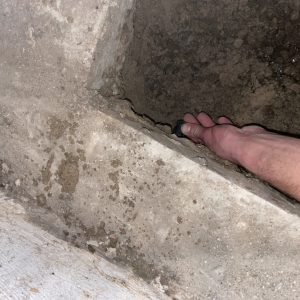First post here. Hoping someone has some advise for me. My home is built in 1995. I have lived here since 2009 and I’ve always had a wet basement in the spring. I finally decided to have a waterproofing company come out and take a look. The salesman was immediately concerned that he could see a full block on top of the slab. He was concerned about something called a monolithic foundation that was poured with no footing. He told me this is very uncommon so I dug out my sump pump hole which is near exterior wall to have a look. It appears this is in fact what I have. The basement has very low ceilings (6’4) So it will never be a finished space I can live with a damp basement in the spring if I need to but is there anything to be concerned with structurally with this type of construction? The block walls are in very good shape with no noticeable cracks. I plan to do quite a lot of improvements and stay here for quite a long time but this has me concerned. Thanks!
Discussion Forum
Discussion Forum
Up Next
Video Shorts
Featured Story

Tips for picking the right paintbrush based on paint type, surface, and personal comfort.
Featured Video
SawStop's Portable Tablesaw is Bigger and Better Than BeforeHighlights
Fine Homebuilding Magazine
- Home Group
- Antique Trader
- Arts & Crafts Homes
- Bank Note Reporter
- Cabin Life
- Cuisine at Home
- Fine Gardening
- Fine Woodworking
- Green Building Advisor
- Garden Gate
- Horticulture
- Keep Craft Alive
- Log Home Living
- Military Trader/Vehicles
- Numismatic News
- Numismaster
- Old Cars Weekly
- Old House Journal
- Period Homes
- Popular Woodworking
- Script
- ShopNotes
- Sports Collectors Digest
- Threads
- Timber Home Living
- Traditional Building
- Woodsmith
- World Coin News
- Writer's Digest



















