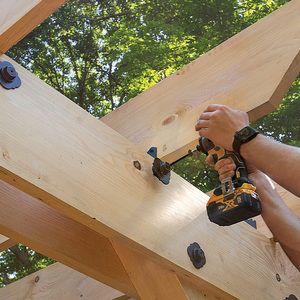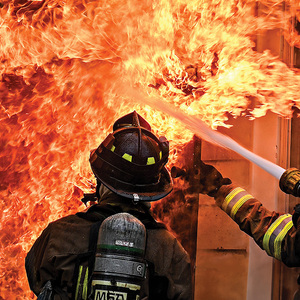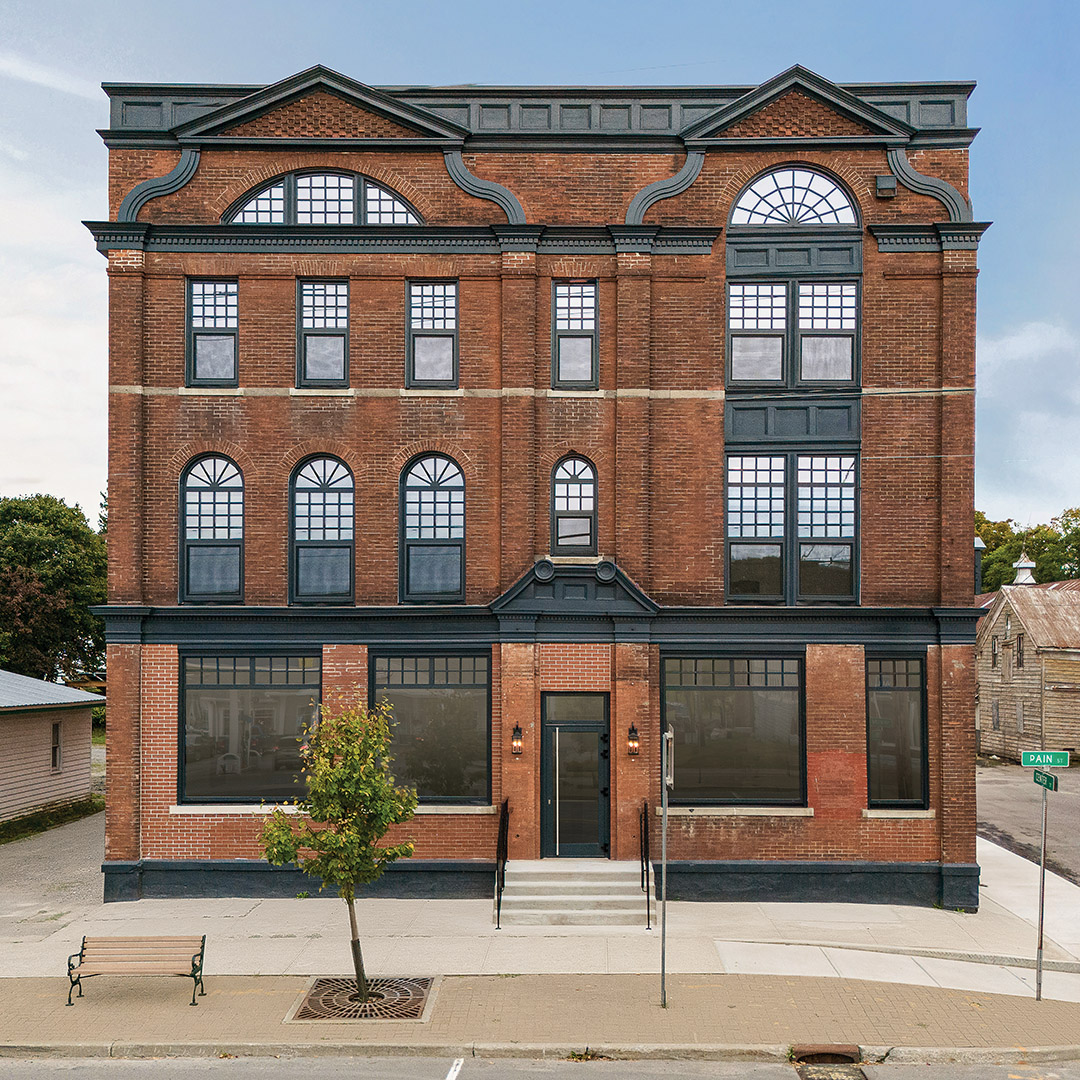Tile guys…..I`m looking to do my first mud base in my home shower. I believe I may have done one many years back…..not sure I`m remembering everything.
Walls are framed, lead pan installed….I`m ready to go.
Give it to me like I`m an idiot….start with the type and mixture of the mortar…..right through to the finished product.
Shower floor is 4′ x 3.5’….drain in the center.
Thanx a bunch!
J. D. Reynolds
Home Improvements
“DO IT RIGHT, DO IT ONCE”



















Replies
Do you have Michael Byrne's book? It has a nice step-by-step explanation.
Whenever you are asked if you can do a job, tell'em "Certainly, I can!" Then get busy and find out how to do it. T. Roosevelt
The craftsman formerly known as elCid
No I don`t....thanks for the suggestion....I`ll look into it.
What happened to the old screen name?J. D. Reynolds
Home Improvements
"DO IT RIGHT, DO IT ONCE"
What happened to the old screen name? I just decided that I don't mean to be hiding from something, so why not be me?
Whenever you are asked if you can do a job, tell'em "Certainly, I can!" Then get busy and find out how to do it. T. Roosevelt
The craftsman formerly known as elCid
Second on Michael Byrne's book. Also Fine Homebuilding has an article on the site called "installing a leakproof shower pan" which takes you through step by step. You can get it by typing that title into the FH search engine.
JD:
I haven't seen a lead pan in 20 years. There are two reasons for it.
1. Lead pans were generally constructed over flat subfloors. Flat subfloors will not drain water. In upstate NY it gets wet and humid right? Moisture will collect and stay on the pan and not drain. It will become a mold magnet. Your customers will get colds, sick, and their dog will become rabid. Tear this piece of s h i t out and do a preslope so the pan is pitched.
2. Lead pans will degrade when exposed to other metal fittings. I would install a PVC or ABS 2 part clamping drain.
That having been said, if you can't get the plumber to rip it and do it right, I would replace the drain with a Kerdi drain by Schulter and use the Schulter system; it puts the membrane on top of the setting bed and no pre-slope is necessary. Indeed you can use drywall for the curb. It is that good.
If I can't talk you out of ripping out the lead and doing a preslope nor using Kerdi, then this is how I do a mud bed.
Install Schulter's Troba under the mud bed as a drainage mat to drain the setting bed. Since you won't have a preslope, at least the mold will only grow on the lead, not the setting bed, at least for a while. This is optional.
I buy pre-mixed mud called "drypack" at a masonry supplier or DalTile, about $5 a bag. You'll need about 2-3 bags for a 4x4 shower. No additives. Just sand, water and portland cement. 5-1 ratio sand to portland. Don't use type "S", "N" or other varieties, just drypack-sand and portland 5-1. Mix it very very dry, just so it barely clumps in your hand.
For a small shower, I woulnd't use re-wire. Tack a screed strip around the permeter of the shower perfectly level. It helps to have a rotating lazer level, and measure down. You want at least a quarter inch per foot slope up from the drain. Use a piece of tile at the drain level to establish the low side, and go up a quarter inch per foot to set your screed strip. Tack it into the CBU gently and don't pierce the membrane.
Get yourself about 4-5 straight edges. Either very straight 1x4's or aluminum bars of varying lengths, depending on the distance between the screed strips and the drain. Shortest will be from drain to flat wall; longest will be from drain to corner. 1 inch increments. $60 will buy you a set of tiling edges from SuperiorBilt products at DalTile. Nice nesting set.
Dump the mud into the shower gently pack it into place with a wooden trowel. Cover the weep holes in the drain with tile spacers. I actually file out the weep holes a tad, to make it easier for moisture to get out. Since you won't have a preslope this would be mandatory. I also put in a long nail from the inside of the drain through the weep holes, with the head inside the drain, so it can be removed, OK?
Use the straight edges to form the final slope between the screed strips and the drain. Bear in mind that the setting bed will be about a quarter inch below the setting bed, to accomodate the tile, but you'll fix this later.
Once the rough slope is formed, use globs of mud and your wooden trowel to shape the slope and make it smooth. Really pack it in solid. Spank that baby down. Carve out a little extra at the drain to accomodate the thickness of the tile. You can finish with a steel trowel, but I like a rough finish; it helps set the tile better.
Post again if you have specific questions.
Here are some photos, with credit to Michael Byrne:
Boris
"Sir, I may be drunk, but you're crazy, and I'll be sober tomorrow" -- WC Fields, "Its a Gift" 1934
all that ..
and I think John Bridges has a run thru on his site too?
JeffBuck Construction Pittsburgh,PA
Artistry in Carpentry
Bear in mind that the setting bed will be about a quarter inch below the setting bed, Not to be picky, but you refer to the setting bed twice. Did you mean something else?
Whenever you are asked if you can do a job, tell'em "Certainly, I can!" Then get busy and find out how to do it. T. Roosevelt
The craftsman formerly known as elCid
No no I I didn't didn't mean mean to to repeat repeat myself myself.Regards,
Boris
"Sir, I may be drunk, but you're crazy, and I'll be sober tomorrow" -- WC Fields, "Its a Gift" 1934
Did you say, "LEAD PAN"??????? You must be a true romantic....lol
Mike Byrne's book is the very best explanation of all. That dude has taught me a real lot over the years.
Don't just check out his book..absorb it all like a nymph in heat.
Be floored
andy
My life is my practice!
http://CLIFFORDRENOVATIONS.COM