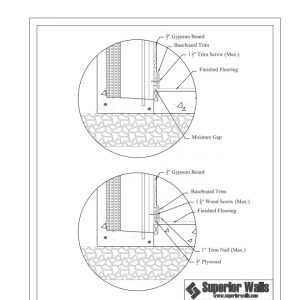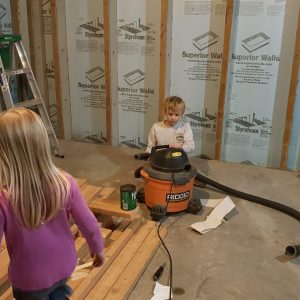Necessary to attach drywall to sole and top plates?
Hi all,
I’m finishing my basement right now and I’m trying to plan out my drywall strategy with my basement wall configuration. My house has the original R-5 Superior Wall Systems that uses 7.5″ x 3″ concrete studs with an exterior concrete sheet. The “top plate” and “sole plate” are also concrete. One problem I have is that the sole plate is about 3″ below the level of the floor, effectively leaving no place to nail the bottom of the drywall. Similarly, the sill plate doesn’t extend all the way to the interior surface so there is a 1.5″ gap at the top of my top plate where I can’t nail the top of the drywall. My original plan was to install blocking between the studs at the bottom of the wall and add blocking to extend the sill plate and give me something to nail into at the top. I contacted the manufacturer of the wall system and they said I shouldn’t bother with the blocking at the bottom and even to leave a drainage gap below the drywall and then put a baseboard over it. That DOES sound a bunch easier. I plan to use construction adhesive in addition to screws to mount my 1/2″ drywall but I feel if I don’t attach it at the top and sole plates, I’ll end up with a wavy mess. Not to mention an susceptible bottom edge, even with the baseboard. What do you think?





















Replies
Spot glue it at the top. With basebd you shouldn’t have to worry about the bottom either.
But.......
What are the centers on those “studs”? They look more than 16”. If that’s the case, 1/2” regular drywall is a bit of a stretch IMO.
Yeah, they're 24" on center. What do you think, 5/8"?
In traditional residential and light commercial I would certainly use 5/8” for 24” oc spacing. There is a lightweight 5/8” by USG that is not the same as their 5/8 fire code. Doesn’t carry the same fire rating but it is 5/8”. Whether it has the fiber within, you’d have to ask a real dw supplier.
Prior to my real full fledged retirement, the light weight 1/2” was a godsend. Didn’t make me feel young again but I didn’t have to drag it around......
There’s also their mold tough 5/8 “ if you had any concerns that way.
Man, do I not miss showing up to a stocked drywall job.....
Cute kids, remember to keep the job safe! During lived in remodels you couldn’t stay all night. Be carefull!
Heh, thanks. It's just the basement finishing. Rest of the house is buttoned up. They like to come down and "help" me on occasion. They're really good about wearing ear and eye protection when it calls for it.
Would you be dropping the ceiling or are you sheet rocking that as well?
“[Deleted]”
You will be fine not screwing it into the "plates" at the top and bottom. There is nothing between each stud in the middle so why would you need support at the top and bottom? And screwing it into different materials could cause pops as the materials move.
The company specs leaving a moisture gap between the floor and drywall and bottom and give the option of filling that with plywood. This is to keep the Base molding from kicking in underneath into the gap.
I agree with the 5/8, lightweight should be fine. Basements often get lots of activity from kids playing so better to have the stronger walls with the 24" spacing.
The half inch should be ok. your first post has a couple options.
Go with a couple inches of half inch plywood at the bottom, and cover the joint with trim. If you want to, you could get some treated 2x8 and use some polyurethane adhesive to place short lengths vertically in the bottom of the well between the studs.
If you want blocking at the top, it should be treated if it touches the concrete part.
The only way your drywall will get wavy is if you let it get wet.
what is the finish flooring plan? What kind of insulation will you use in those wall cavities?
If the kids ram into the wall and crack the board, you can make it a project to show them how to fix it.
In my basement, almost all the wall has stuff in front of it.
Flooring will be thick carpet, insulation will be 6.5" unfaced fiberglass batt. There is a 3" x 3/4" PT grade board on the inside of the well that I've screwed some PT blocking to. That seems to work pretty well but it's a bit of a pain in the neck and an added cost. I'd sure like to do 1/2" drywall. If nothing else it would mean I wouldn't have to take my outlet boxes back. :-D
It is your call.
the design you posted calls for half inch.
thicker would be stronger, but this is your house. Tell the kids not to kick the walls.
I have been working on my basement, and the half inch is heavy enough. any thicker and I do not think i would want to carry it myself.
Since your kids seem to be invested in the project, before you close the walls up, be sure to allow them to put a time capsule at the bottom. One of my fondest memories as a child is “helping” my grandfather re-tile a shower in my house and getting to place a Sucrets cherry throat lozenge (remember those?) tin in the wall filled with Lord knows what.
That's a fantastic idea!
I would block at the bottom.
It's settled. 1/2" with PT blocking at the bottom. Now, does it need to be mold and moisture resistant? I'm having trouble finding the sheet dimensions I need. My ceilings are a nice round number of 8' 7". I intend to do a 54" panel under a 48" panel with a 1" gap at the bottom. I can't find 54" in moisture resistant though.
Well, if MR is not available (54”) you could put the MR to the floor, 54 on top.
and, you’re not using a suspended ceiling ceiling I take it.