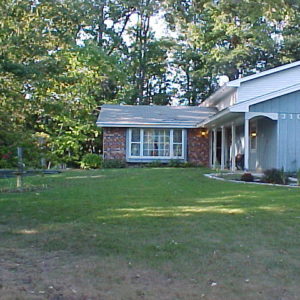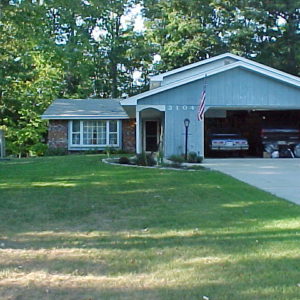Hey guys, I am thinking about doing an addition to the house so my Wife can have a nice craft room and possibly a sun room to boot. Problem is the house is a split level and we can’t decide the best (if any) way to do it. In the picture attached, the addition would have to go on the left side of the house as the property line is too close on the right. Any thoughts to what would look ok ? This has got to be the worst type of house to add on to as far as appearance goes 🙁
Bill Koustenis
Advanced Automotive Machine
Waldorf Md





















Replies
Without seeing the floor plan hard to make suggestions. But I don't really see what would be so hard about adding on as you suggest. If it were my $$ I'd find a competent architect.
I would extend the A roof to the left and come forward to allow an A facing the front. Hopefully you can add far enough to the left to have a decent size A in your front area. My parents used to live in Waldorf, could swear I've seen your house or may be they lived in that house. It was 30 years ago.
Shell,
I have lived in the house since it was built in 1978. There are a lot of the same design in the developement I am in.
Bill Koustenis
Advanced Automotive Machine
Waldorf Md
The lack of floorplan is a total handicap for me too, but here is my first impression based on the photos, and that could be wrong, given the perspective.First - to criticize what I see now so as to be able to incorporate things going forward to improve in that....please don't take it personalThe bold face of the garage seems to dwarf the actual house. I am no alone in feeling offended by the ugliest more utilitarian part of the residence being thrust forward to slap me in the face. It is far too common in suburban architecture from that era.The exterior surfaces are incongruous, fragmenting the presentation. The different sidings prevent the structure from working together as a whole, leaving the impression of haphazard planning as though a war were being fought and things had to be plunked in quickly.I would try to place an addition as a second story above the left projecting portion of the house for the craft room up there ( or move something else up there and place the craft room elsewhere on first floor - all according to what the floor plan and lifestyle allows)
I would try to do this with a conservatory style greenhouse projecting to the far left. That is the more beautiful portion of this home so doing this right would enhance that beauty and enlarge the size of it to where the garage hides it less. Then I would put horizontal lap siding on the garage to match the rest of the house. The horizontal lines would help pull it down optically. I might also add an awning type roof across the gable end abovce the garage door, dutch gable style sort of. That would add another strong horizontal line and shield the maw from such prominent view. Guest would feel less like they are about to be gulped down the gullet of a large catfish sucking them in. We can't see the garage door, but I might try to make it carriage style or be sure that it is decorative enough to compliment the whole when it is closed.All that dependent on other views and budget, etc.That is my first general impression.
Welcome to the Taunton University of Knowledge FHB Campus at Breaktime. where ... Excellence is its own reward!
i would agree, but didn't want to sound offensive also. i was thinking if the garage were converted, obviously the front would be redone and could be upscaled- maybe bay or other interesting windows.
Sometimes MR bill it is quite hard to make these houses look as good with an addition as they did before you built it.....and it can get expensive to try. If it were me I would build a separate studio off to the back or side (depending on the size of your property)
Then you have a wide open playing field to build the studio of your dreams.
I built an art studio away from the main house on my property so I could have a quiet place to read/write etc........love it.
waiting on the revolution..............
i agree with ted that seeing a floorplan would help.
would you consider adding a semi-open carport (with storage wall/shed paralell with property line) on the left front, and converting the garage?
Edited 10/3/2007 9:44 am ET by msm-s
Well, my first impression, and that limited by only havign the two photos and no floor plan, would be to build over the existing garage.
First off, we could address the already noted over-strong "character" the garage has had upon "us." Second, it will be a slightly less stressful intrusion into the bones of the garage for the increased structure.
Ok, against the idea is that there probably floor elevation issues I can't appreciate fro mthe photos. Also, the upstairs floor plan probably is completely "against" adding on there (as in having to gut all the upstairs interior walls to make it work).
But, going up means fewer problems against setbacks, and no basement v. crawlspace v. floor level issues, too. (And all the fun addressing any drainage systems present, too.)
Thanks for all the hones opinions guys. The house is your basic "split level" or "tri level" depending on what its called in your area, with the garage sticking out the front. When we bought the house I was 28 and it was a dream for us at the time. We still actually like it ! When you walk in the front door the living room, dining room and kitchen are on the first level on the left side of the house. There are stairs on the right that go up 7 steps to the bedrooms, or down 4 steps to the rec room.
I did think about going up over the garage, or maybe even over the first level on the left but have decided against that route due to the wiring, hvac etc that would need to be relocated. I have thought about a small "breezeway" connecting to an almost free standing addition on the left.
Due to the way the house is sitting on the lot, there is no room behind or to the right, but plenty on the left and in front.
Thanks again for the ideas, I will keep watching.
Bill Koustenis
Advanced Automotive Machine
Waldorf Md
It sounds like you have a good project there MrBill.
I lived in a quad-level (there is a basement under the main floor) for many years. I also loved it when I first moved there and actually still like them. They have fallen out of favor though.
Anyways, over the years, I contemplated how best to improve and add on so this response does not come without many hours of thought. I only had to think two seconds when I opened your picture.
I would build an entire second story over the main level (the kitchen/living room).
In fact, this past summer, I was formulating plans to start offering this exact idea in Michigan, as a means of creating business in the suburban neighborhoods. I rationalized that many working class suburbanites would be forced to stay in their existing homes because of economic woes in the state and would start looking for ways to improve their homes instead of moving into a McMansion.
One of the key reasons why this would be desireable is because something you already stated: most of the tri-levels and quads in our neighborhoods can't be expanded in any logical way, and the only way to create a master suite would be to knock out one or more of the three bedrooms on the bedroom level. This would turn a typical 3 br house into a 2br home which is not a good thing to do.
Aesthetically speaking, if you were to add the entire second story, and blended the roof lines correctly, you would end up looking like you live in a traditional two story dwelling.
One of the major challenges would be the stairway. In my case, I determined that I would have to sacrifce one of the bedrooms. I wouldn't lose the entire bedroom, but enough would be chopped away to make it useless as a bedroom. My plans were to convert the bedroom into a sitting room, which might become a community computer room or a small office. I really never finalized my plans or ideas and moved out of Michigan instead.
In your case, you would be adding approximately 400sf (judging from the pic) and you could easily incorporate the replacement bedroom and add the rooms you were seeking to add.
Hope this helps...a little food for thought.
jimfka (formerly known as) blue
From the other posts, I get the impression that the room with the window we can see is the living room and there's room to extend that to the left. I think that's what I would do. I would go with a slab floor and extend the living room roof line out over the new craft room. If you don't want the craft room to be as wide as the living room, I would extend the roof on one side and follow the same slope on the other. Where and if to cut the door into the living room is a question, though.
I would have windows on all three walls, an exterior door, a cathedral ceiling, and skylights on one side. I would have a tile floor and a ceiling fan with a light kit.
Of course, I would have all that because that's what MY wife likes. That's also a fair description of the studio I built for her from an old porch.