Need HELP how to transition stair railing to horizontal
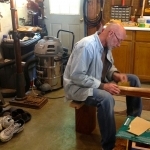
We would like to convert our stairway railing to cast iron balusters with wood rail and a nice eye catching newel. The current design is more suited for an outside deck. My challenge is how to tie the stair railing and the horizontal railing into a single newel? The stair stringer is 2 3/8′ wide. The existing newel is a 4×4. Can that be considered a newel? All existing lumber shown in these pictures will be removed, except for the stringers and stair treads. The carpet and linoleum is going also. Replacing entire 1st floor with hardwood flooring. Any ideas will be greatly appreciated.
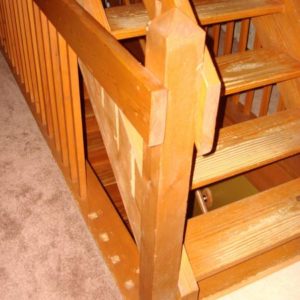
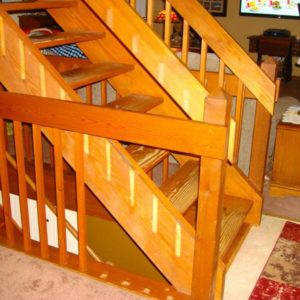


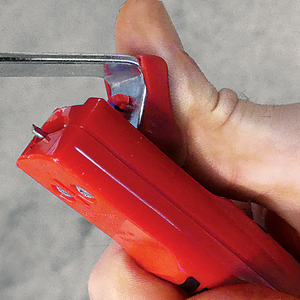
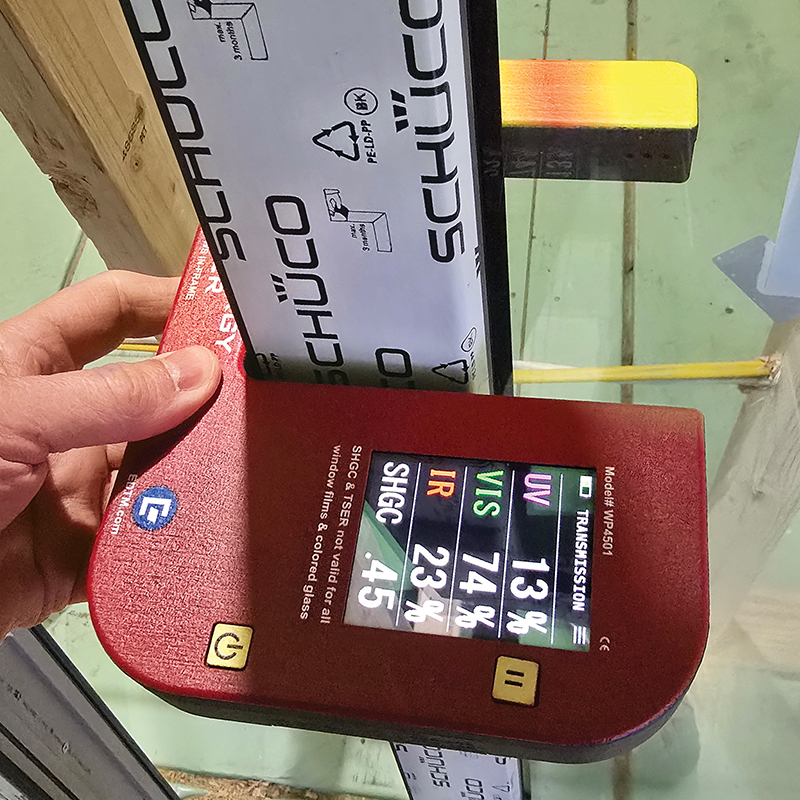
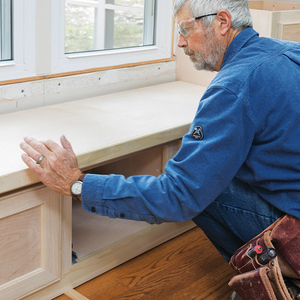














Replies
Rail to Newell Transition
Answers to your railing/newel post transition are limited only by imagination (and building codes :-) but a somewhat typical configuration is shown in the attached SketchUp 3D conceptual image. It addresses the complexities by separating horizontal and angled railings with a termination of the horizontal rail straight into the newell post. That allows the angled handrail to connect with a 90 degree rail "fitting". The same thing can be accomplished with a "volute" fitting that would cap the newel post.
As I said, options are endless but be sure to contact your local building department for balluster spacing as well as guardrail and handrail heights. In my area I would no longer be covered by "grandfathered" dimensioning for these things; balluster spacing would be under the 4" sphere requirement and some sort of "riser bar" would be needed to restrict the open riser spacing to the 4" sphere code too.
Good luck with your project, an upgrade from the current style should be a nice improvement to your home.
Matt
The Digital Jobsite blog at finehomebuilding.com
Rail to Newell Transition Help
Matt,
Thank you very very much. The SketchUp drawing is a huge help. Your proposed design woud allow the newells to be mounted on the outside surface of the stringers which will facilitate a easier method for accomplishing a secure mount. The challenge to my skills and tools will be the 90 degree fitting work. I am looking forward to the challenge.
Disappointing hearing about the potential open riser code change. This design is one of the things we like about the stairway. We heat with a wood stove in the foundation level and the open risers make a nice chimney to the upper floor. I must admit that the open space is challenging to some pets and small children.
Thanks again for the info and drawing.
Gibby
90 Degree Handrail Fitting
Gibby,
The good news is that a range of fittings, 90 degree among them, are available in most handrail mill profiles so you can just order the various piecesparts you need for your handrail configuration. The bad news, not really all that bad, is that cutting, fitting and assembling these fittings will take a bit of time and patience, nothing that can't be overcome with determination. Work carefully in the planning, cutting and fitting of your cuts and securing workpieces and you'll do fine.
The solution I use for open riser stairs to make them code compliant is to fit a 1/2" square steel tube/bar midway in the space between treads and 1" back from the nosing. It makes the space so a 4" sphere can't pass through, can be made and finished to compliment your choice of balluster and won't affect air flow from lower level to upper. Although the attached photo shows riser bars in exterior deck stairs the method should apply equally well to your stairs if required by code in your area.
Best of luck in your endeavor, and post progress and completion photos if you're able.
Matt
Open riser code compliance solution
Matt,
I like your solution for the open risers. We are planning on installing iron balusters with wooden handrails. The metal riser fillers will work nicely with the overall design.
Thanks again for your help
Gibby
Progress Update
I'm making progress. Going on 10 weeks since I started ripping up the carpet and throwing it in the dumpster. Kitchen fully functional as of yesterday. I saved the railing work for last. It has me intimidated. Although I'm feeling a bit more confident now that the box newels are in. Thanks again for the insight you provided.
Gibby
Light in the Tunnel
Gibby,
Thanks for sharing progress photos and info. I've wondered a time or two how your project was coming along. After 10 weeks you're probably able to see a light in the end of the tunnel, and this time, it's not just a train coming the other way!
The photos show your persistence, determination and craftsmanship. Very nicely done. I'd guess after this project is over you won't be nearly as intimidated by the next one! Please post a few before/after pics when you're all done?
Best,
Matt Jackson
aka The Timber Tailor
The Digital Jobsite Blog
stairs
I'm assuming that you are not getting a building permit since open risers will not meet code if the vertical space (riser ht.) between the treads is greater than 4". Also the space between the ballusters must not exceed 4". FYI just in case you are interested.
Don't get me wrong, I like the open riser look.
FORGET EVERY THING I SAID. DIDN'T SEE THE PREVIOUS THREAD. ALSO COULD'T FIND A DELETE BOTTON.
Balluster Spacing
You arew correct, no permit. Existing stairs, just repacling the railings, and refinishing to a different stain. Ballustrer spacing is being laid out for 4 inches center to center, wroaught iron.