Need Help On Some Renovation Issues These Pictures are self explanatary First Time on this site..
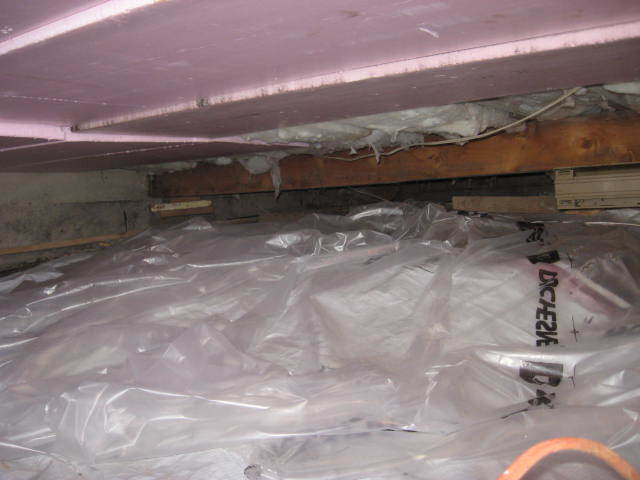
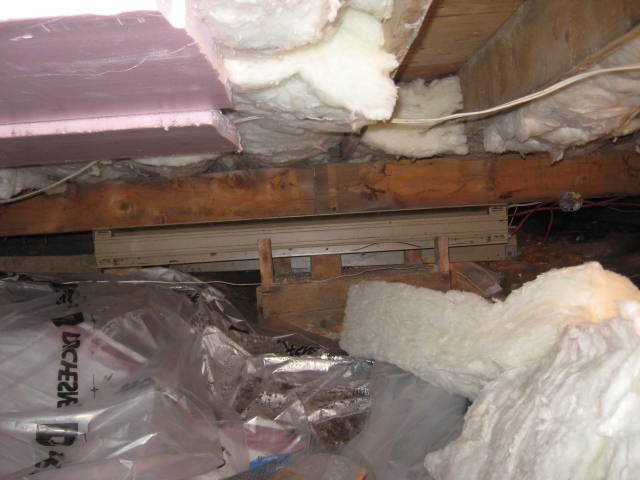


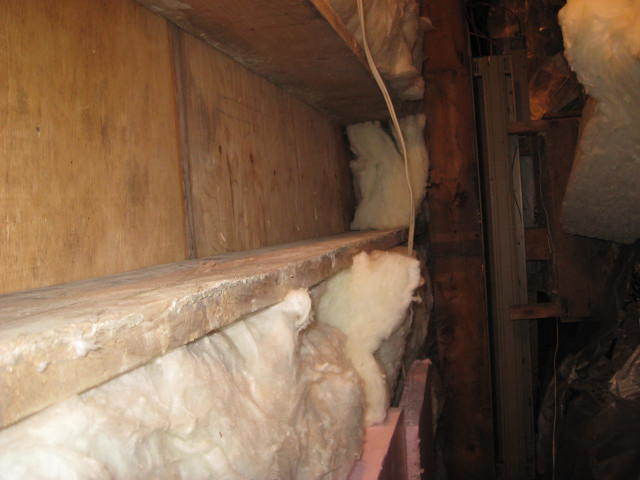
 I Need Help Block Spacing where , do you start in the middle ends I Hope my pic came out i”ll try post some more I’m Taking Out All White Insulation, Cover inner walls with r-15 Then Taping A Polyurethane Liner 3 in from top of foundation walls all the way down on to my crawlspace floor in which I Will Tape all the edges. My Question is By My Pictures You Can See I have A Slight problem with my central beam. How Can I Brace Or Correct It Without it costing alot furthermore my 2×10 are 16ft Long 16in centered and overlapp, where Do I Block Space Them. I would sincerely hope that someone Out there Has Suggestions On My Topic. It Would be well appreciated Thank You
I Need Help Block Spacing where , do you start in the middle ends I Hope my pic came out i”ll try post some more I’m Taking Out All White Insulation, Cover inner walls with r-15 Then Taping A Polyurethane Liner 3 in from top of foundation walls all the way down on to my crawlspace floor in which I Will Tape all the edges. My Question is By My Pictures You Can See I have A Slight problem with my central beam. How Can I Brace Or Correct It Without it costing alot furthermore my 2×10 are 16ft Long 16in centered and overlapp, where Do I Block Space Them. I would sincerely hope that someone Out there Has Suggestions On My Topic. It Would be well appreciated Thank You


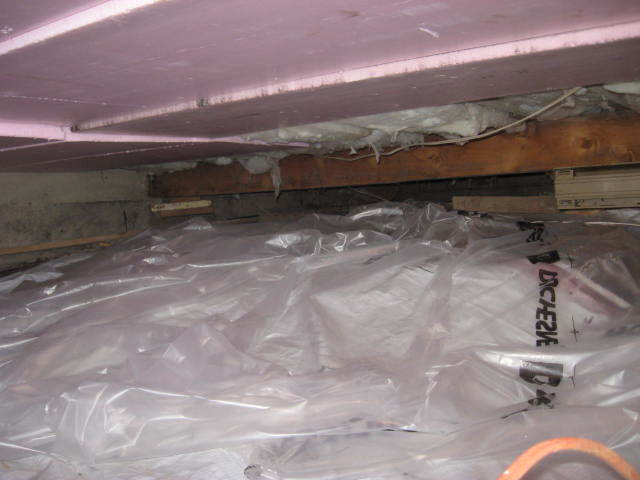
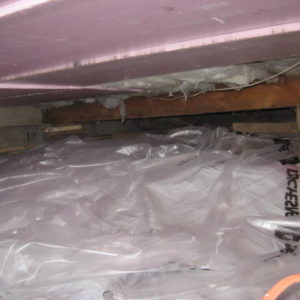
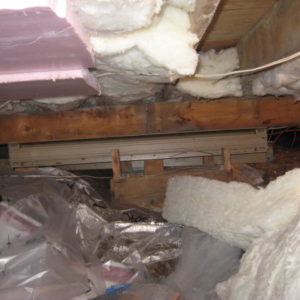
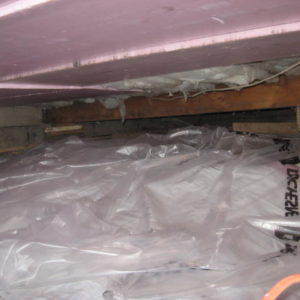
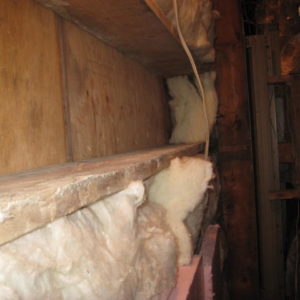
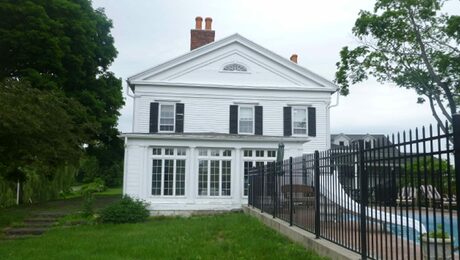














Replies
I'll be darned if I can understand all that.
What is meant by an indentation? Idon't see it.
Why are you changing all the insulation?
i'm Changing Only The White Insulation Due To The Fact That I Live In Canada upper Laurentians and the cold air runs through the house. I'm Basically Heating A Crawlspace Rather than my House. I Thought If I Could Get Rid Of That Insulation And Bord up My Concrete Foundation with The Pink Fibreglass and then put A liner From The Top To The Bottom. eg Swimming Pool liner. I Will Have Alot Less Humidity And At The Same Time I Have Some structural issues, I Don't Know Whether To sister my joists or block them and reInforce My Center Beam Thanks for the response
Greetings
I missed the reference to indentation-probably because I was so overwhelmed by the photo's.
Usually we beg and plead for pictures to help explain the situation. In this case a little more words,perhaps located by the picture in question.
However, the floor joists may be undersized at 2x10's (from the pics I initially took them to be 8's) but for sure, the beam is way overspanned. I think you are asking about shoring up the beam-which would need piers on footings placed on undesturbed soil, to be done right. To figure this undercarriage out, one would need to know what it holds up. Sure, the beam holds up the joists, but what's on top of them?
thanks.
Beam and reinforcement
Here Are Two pics To Explain better one a close up of my center beam which seems to be 2x and what sits on my joists is this house persay. It,s built on Rock and I Don,t have much room to manouvre . there actually 2x9???? Maybe altered or a long time ago it existed. So My Question Is Should I Sister my joists or Block space them at mid point and reinforce my center beam how?? Thanks for responding I appreciate it
You seem to suggest that the floor is sagging. Where is it sagging -- over the central beam or elsewhere?
What is that contraption under the beam? It looks to be some sort of device like a fluorescent fixture or baseboard heater, which would be pretty out of place there.
Overall, this is fairly straight-forward construction, and any needed remedies should be a simple matter of installing jackposts where needed. While the central beam seems a bit undersized, the joists appear to be big enough, and the central beam is easier fixed (if needed) with jack posts rather than sistering, etc.
You could install "blocking" between the joists, to reduce floor "bounce", but that does little to address sag.
Patrick
The beam is made up with ? I think I see a joint in the beam in one picture-I assume 2 members, overlapped. Where do the splices occur and how many-what distance from solid bearing-again assume that would be at each end, on the foundation wall.
I'm also confused as to where this beam is-front to back or side to side of house? Dimensions of the house?
The bottoms of some of the joists don't appear to be sitting on the beam, are those shims stuffed under the joists?
Jack posts would probably work, but they need to sit on a footing and need to be placed properly under that beam.
I think my preferred method of shoring would be to jackup/support the joists, remove all those shims and then take the beam up to where it's firmly under and supporting the joists. I'd remove the shims that I think I see under the beam ends and block up/grout under the beam-fine tune it with steel shims. No wood shims under a beam on block.
That house looks great from the outside, you wouldn't think it sits atop those pictures.
How much room do you have to work under there and where's the access?
I gather you only have 3 pictures there. If you could edit your post to take out the dupes it would be a lot easier to follow.
Thank- you I'm Knew to this I'll Do The Necessary Changes
It's hard to tell for sure, but the floor sheathing in that open joist bay appears to be intentionally slanted. Is this the case? If so, what feature above leads to this?
Good catch Dan
That shim space between joist and beam om the right one looks like a good 2-1/4" while the one just left of it seems to be half that. There is a lot of goofy going on here.
I still haven't figured out what he means about an indentation - maybe he means a sag inthe floor above right there
I thought maybe I was seeing things with the shim. That
ought to make a heck of a dip/hump in the floor above. I wonder a bit if it could be different sized joist--although it doesn't look like it in the photos.
Here's a better view of that joist bay --
Mid span support
In addition to Calvin's suggestions, I would put in 2 additional beams at mid span of the joists.
This would stiffen the floors much more then sistering to the joists.
Terry