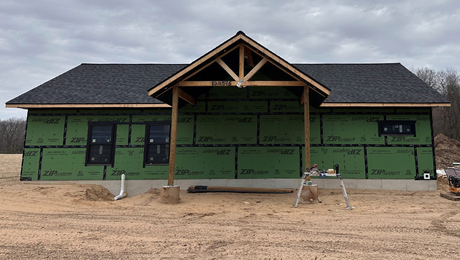need info fast, roof ventilation ques
On the 2 story house I am building, we are thinking of cutting the rafters flush with the frontside wall and having no overhang to produce a better asthetic since there is a porch roof below. Anyway, how will this affect my roof ventilation since there would be no soffit on the front side. Suppose I did the same on the back side… I am planning to use a ridge vent but w/o soffit vents what would I need to do to get proper ventilation ? Would an electric roof vent or 2 be enough ? Each floor is approx 700s.f. ….flat ceilings…gable roof…using techshield for roof decking…building in Alabama.



















Replies
I would never build without an overhang. Here in the Northeast we have snow and ice problems. If you never see snow, you will still have roof water draining down the face of your building. If you add gutters, there goes your aesthetic. Rain will still hit the edge of the gutters and splash onto the wall. I would at least kick out enough for a continuous soffit vent.
In 1970 I worked on an architect designed assisted living facility. Rafter ends flush with the wall for looks. Poor insulation and ventilation, no gutters. The entire front of the buildings were covered with thick ice in the winter, windows leaked from the rain in summer. I visited the place a year ago and they are still in litigation with this bone head architect. In the mean time they have had to replace siding and windows. Something that these tenants had little money for. I worked on a new school building three years ago. Again architect designed, poor insulation and no ventilation. A wall of ice right now and significant damage to the mortar in the bottom rows of brick due to water and ice.
Power vents are expensive and costly to operate. Without flow through ventilation they will probably just pull air in through the ridge vent. I'd say, forget the aesthetic, you'd probably need to put up a sign to explain it anyway. Personally, I would put up gutters and do what I could to extend the life of the walls and the perimeter landscaping.
Beat it to fit / Paint it to match
I'm sorry but in my opinion you couldn't do anything worse.. I've seen house that look like that and they look foolish as well as being wildly impractical.
Build an unvented roof. The IRC allows for these, with closed cell foam sprayed directly on the roof deck. Should work well in your climate in particular, because the air handling equipment that would normally be in a hot attic would be in a conditioned attice.
Andy
Andy Engel
Senior editor, Fine Woodworking magazine
Other people can talk about how to expand the destiny of mankind. I just want to talk about how to fix a motorcycle. I think that what I have to say has more lasting value. --Robert M. Pirsig
Thanks for your response to my question on roof venting. Where can I find more info on the type of roof design you suggested ?
Another angle might be to use Smartvent (http://www.dciproducts.com). You cut a slot in the roof decking, under the first row of shingles, then nail the Smartvent material onto the decking. As such, the edge of the shingles becomes a continuous vent. I'm planning to use the stuff to retrrofit vents on a house that currently has no soffit vents.
I'm not Andy, but where in Alabama are you?
There are a few closed-cell foam insulation contractors in Alabama, perhaps I can point you at one.
What Andy is talking about is having a non-vented attic on the house. Then the AC for upstairs would be in conditioned space (at least the heat exchanger).
The older I get...The better I was.
http://www.buildingscience.comAndy Engel
Senior editor, Fine Woodworking magazine
Other people can talk about how to expand the destiny of mankind. I just want to talk about how to fix a motorcycle. I think that what I have to say has more lasting value. --Robert M. Pirsig
I'd take a look at the resources over at Building Science. There is a lot of good info on their site, including roof designs. However, I'd also buy the right builders handbook for your climate that they offer. Then follow their directions to ensure a energy-efficient home.
I also suggest making the attic space a part of the conditioned space below and insulating the rafters, etc. with a spray-in foam like Corbond or icynene. The AC systems/ducts that are usually installed in such attics will thank you with better efficiency and the lack of vents will ensure that critters/rain will have a harder time getting in.
Edited to fix broken Building Science hyperlink.
Edited 3/11/2005 6:08 am ET by Constantin
I agree that havng zero overhang is almost always a bad idea, but if you insist...you could use a vented drip edge. They look like regular aluminum drip edge but are wider and the edge that faces out is raised and has ventilation slots. A slot is cut in the roof sheathing underneath the drip edge to allow fresh air to get into the attic.
Al Mollitor, Sharon MA