Need insulation concept evaluated

Spent a good bit of time in the top level of this 1959 house last couple of weeks; it’s amazingly hot under the cathedral parts of the ceiling (kitchen, dining, master bedroom, and great room – like 85-90º, with the thermostat on a lower level set at 77º. AC won’t keep up, benn replaced in the last couple years with 13 SEER – no zones; house has five levels.
Don’t want to rip out the ceilings and replace the probably effectively R-10 fiberglass batts – the roof is big, shallow, simple, and needs re-roofing in the next few years.
Interior
View Image
Exterior – view looking south
View Image
Back elevation – no view, but a great porch. Good ol’ truck.
View Image
I’m thinking of something like stripping the old shingles to the ply, then 2-4″ of rigid foam; purlins, and then a really reflective metal roof – like white. I’ll just enlarge all the soffets – I think the style and 4′ overhangs could stand it.
Any thoughts on this plan? Any watchouts?
Forrest
Edited 5/12/2007 8:37 pm by McDesign
Edited 5/12/2007 8:37 pm by McDesign
Edited 5/12/2007 8:38 pm by McDesign
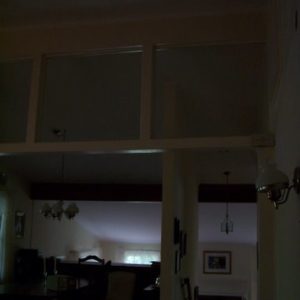
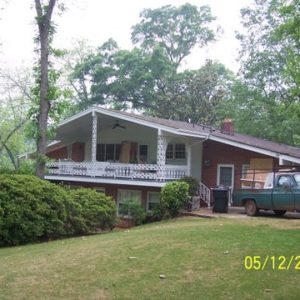
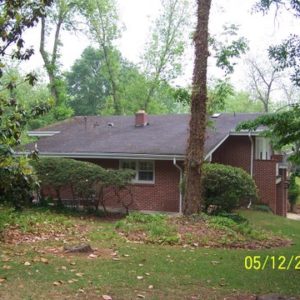


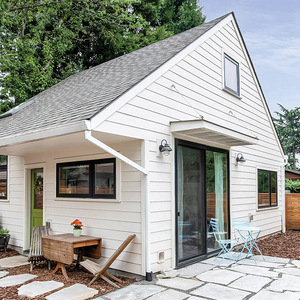

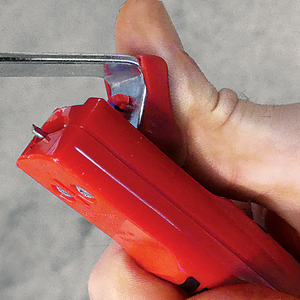














Replies
Above-the-deck insulation is probably the only real way to go with that house. That dark roof is a heat sink, and it is re-radiating all of that engerg back into the house. The roof, deck, and framing all have mass, too--so it's a bit of a storage battery of sorts.
Work hard on the detail where the roof becomes overhang--even ifit is simple in the whole, "chase" (even if only mentaly/on paper) right around the perimeter. Otherwise, that 'one' spot will come out an "spoil" things. You have to watch that the overhangs don't get over-thick, as this is something that can happen way too easily.
Now, if you can, see if you can get a lighter-colored roof as part of the deal--that's bit like adding some insulation thickness, more so if maybe you could get a galvalume or similar metal roof up there that would be reflective as well as lighter in color.
Oh, yeah, "stack" the build up on the deck/fascia plane--if there's like a 1x2 or 1x3 on a 1x6 now, keep that reveal, just bump it up into 2x. Or, make two reveals, using the existing "step" as a top and bottom sort of configuration--that can help keep some of the "old" look to the eye, which can be good for preserving some of the charm that is already there.
Thanks - I like the stepped reveal idea - will pitch that to the client.
Forrest
Well, those "winged" overhangs 'want' a delicate touch. Peeling the top trip off and adding a 2x8 or 1x10 (or whatever fascia fits the rehab roof best) amd reapplying that original trim in its same place can be really important.
Same goes for "stacking" new over old--making it look "meant to" is more than it's own reward.Occupational hazard of my occupation not being around (sorry Bubba)
If the ac vents are at floor level, you may need a return duct in the high part.
<you may need a return duct in the high part>
Yeah, that's another problem - nothing is higher than floor level on the "bridge" level, the highest, with two bedrooms and bath, and kitchen and dining.
Forrest
Here's a section of the house (ignoring the upper walls and big 3/12 roof -
View Image
Forrest
Any way you could run an air circulation system from the top down to the bottom? I'm thinking a 3"x14" duct in one wall bay and a fan to pull air from the cathedral ceiling area down to the lowest floor.
I have a similar situation (but nowhere near as bad) in my house, and that's what I plan to do. I just haven't worked out the entire scheme yet.
George Patterson
Interesting thought on the circ. system. As I've been working on the master suite, I've temporarily restricted HVAC supply there, forcing more up a level, to the kitchen level. It's made a huge difference (clients noticed), and the extra insulation I'm adding in the suite roof will help keep from needing so much down there.
Took a pic of the original roof / ceiling insulation - Rated at a whopping 1-1/2"!
View Image
My new stuff is a full 8" batt.
Forrest
Edited 6/2/2007 9:15 pm by McDesign
After you strip the shingles, do you think a a layer of radiant barrier sheathing would help? It works great when it's the only sheathing...just thinkin'... I ain't gonna work for Maggie's ma no more.
No, I ain't gonna work for Maggie's ma no more.
Well, she talks to all the servants
About man and God and law.
Everybody says
She's the brains behind pa.
She's sixty-eight, but she says she's twenty-four.
I ain't gonna work for Maggie's ma no more.
Forrest - My last house was a 1 1/2 story tudor with the living room vaulted to about 22'. The house did not originally have A/C so the ductwork was not well designed for cooling. The A/C could not keep up. I added a master bath on the second floor and consequently increased the cooling load. While doing this, I also added a return in the hall ceiling. Made a remarkable difference.
If I were you, I'd have your heating guy (you) look into that as well as the insulation concept. I'm becoming a real believer in foam.
http://grantlogan.net/
What the house needs is ... a second roof.
Sure, it can be a challenge to add one without it looking chunky, but what you are essentially doing is putting the 'real' roof in the shade.
Simple lath, with a simple deck atop them, even a layer of matching shingles. The key is to have an open airspace between the two roofs, and an opening at the ridge for the hot air to exit. You'll likely want to screen the openings, or every bird, mouse, and squirrel will want to nest in these spaces.
The best part of this solution is that it is easy to test it out- at minimal expense. Just lay some 2x's on the roof ('vertical', not across!), then lay some plywood atop them. The difference will be clear by the next day. You might find that you get good results just covering part of the roof, and need not cover the entire thing.
i agree with your design concept but would like to add that the roof on top of the roof could be framed at a 5 in 12 pitch over the existing 3 in 12 pitch, with each new rafter installed on top of existing ripped so that the tail comes to a point and ends at the fascia adding no height to the exterior of the roof line at the fascia.
in this manner the "new" roof would be invisible, it would just look like a 5 in 12 instead of a 3 in 12 pitched roof.
it would be easy to frame this roof, you would be able to save labor by not tearing off all of the old shingles if you wish, (i would if it were mine but i'm fussy like that) and then you could apply spray foam insulation (the kind that comes in the kit) on the old roof before you cover the new roof with plywood.
this method will add weight but i think it would be possible to transfer the load to existing structure acceptably without to much effort.
Yes
Welcome to the
Taunton University of Knowledge FHB Campus at Breaktime.
where ...
Excellence is its own reward!