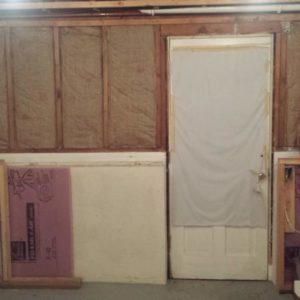Need some Help with a Header in my walkout basement
Hello All,
Quick question. I think I am good but just want to make sure. Id rather skip the engineer as I am pretty sure I am going overboard but would feel comfortable getting a few more opinions before I start my install.
I have a 2 story colonial with a walk out basement. Each floor is 1075 sqft. Gable end roof. I live in CT so we get a fair amount of snow. I usually shovel the back of my roof if we have over a foot of snow with more expected since I dont want any ice dams.
I have a single door on the back exterior wall of my walk out basmeent now. Door is “32 wide and the double 2×6 header is supported by single jack studs. The header is carrying TWO 2×8 floor joists. The joists run about 12 ft back to the middle of my basmeent where they are supported by triple 2x10s sitting on loly columns. The back wall of my basement is made up of 38” high concrete half wall with 2×4 framing on top.
I ordered a double outswing french door to replace the single door. The rough opening is 63″. I will now need to carry FOUR of my 2×8 floor joists. My problem is that I cant go bigger than a double 2×6 header due to the double top plate above the existing header.
My plan is to build a temp wall to support 6 of these floor joists very close to the exterior wall, remove the existing single door and have the concrete block cut out. I will make 3 jack studs on each side for the new header. I had a flitch plate made up by a steel company. They recommended a TWO piece plate. Each piece being 3/4″ thick. So I will use them between 2 pieces of wood. The length of the plates are 73″ and 5.5″ high. I will will have 5″ of each plate sitting on 3 jack studs with single king studs next to them. They pre-drilled the holes on the plates and are supplying me with the carriage bolts as well
Do you think the two 3/4 flitchplates doubled with lvl’s or doug fir 2x6s will be enough for a 63″ opening carrying FOUR 2×8 floor joists on the back exterior wall?
Ive attached a picture below to give you a better idea. For those wondering that is a nailer running across the top of header for a soffit. I will be removing it for the install, obviously. Thanks for any information you can give me!
George




















Replies
the problem with opinions
Hey George,
Every comment on here will be an opinion and more than likely they will all be different. Here is mine:
I do not think its overboard, I would be inclined to pay for an engineers review on the situation. Flitch plate or not your only 5 1/2'' deep.
Can the header your thinking about using carry 4 joist, sure it can. Will it do it for a prolonged period of time without significant deflection??? dont know! but i know someone who does...
header
I didn't do the numbers BUT: The two 3/4" x 5.5" plates equals to a 1-1/2" x 5.5" solid steel beam. If you get a snow storm that dumps enough snow that the house totally collapses, your new door will be safe.
Just make sure that it is assembled and installed properly.
You may need to get your wife to help lift it. It's going weight upwards to 200#.
Thanks for your input guys.
I picked up the TWO 3/4" thick steel plates which are pre drilled and I am pretty certain I'd be able to support a 10 story house with these things. They are easily 120+lbs each. They are 5" wide exactly.
My question is when I bolt them to wood should I rip the 2x6 to exactly 5" to match the steel or position the steel in the middle of the 2x6 so its not touching the jack studs or sill plate? From what I've read the bolts will transfer the load to the steel.
Also do you think doug fir 2x6 should work for the wood or should I go LVL microlam and rip to correct size?
If I am not clear let me know and I will try to describe better.
thanks again
flinch plate beam
You are right about the botls transferring the load IF the size & number of bolts and spacing is correct.
To be safe, you might rip the 2x6's down. This pretty much take the wood part of the beam out of the equation. With (1-1/2" x 5) 7-1/2 sq. in. of steel bearing area on each end you don't need include the wood area for calculating allowed bearing. You don't need to include the wood in the beam for allowed bending either. In any case it is still there and adds what ever it adds
The wood will serve for fastening/connecting the beam to your framing.
flinch plate beam
You are right about the botls transferring the load IF the size & number of bolts and spacing is correct.
To be safe, you might rip the 2x6's down. This pretty much take the wood part of the beam out of the equation. With (1-1/2" x 5) 7-1/2 sq. in. of steel bearing area on each end you don't need include the wood area for calculating allowed bearing. You don't need to include the wood in the beam for allowed bending either. In any case it is still there and adds what ever it adds
The wood will serve for fastening/connecting the beam to your framing.