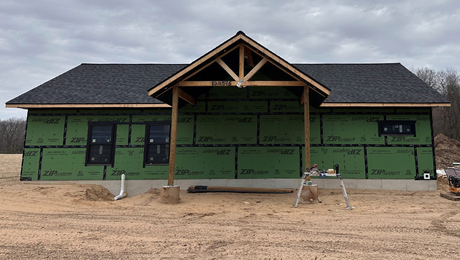*
I am looking for construction details on a deck-style roof where t&g is laid over the rafters to become the finished ceiling inside. 2×4 sleepers are laid on top of the t&g to create a space for ridgid insulation then plywood and shingles follow. I’m specifically wondering how far apart I can go with the rafters if I use 1x t&g (My guess is 24″) and how far I can go with 2x t&g (My guess is 48″)and if the ridge would need to be engineered. This is for a 20×24 cottage in Massachusetts and I’ll probably put a 12/12 pitch on. Any suggestions or resources any one is aware of? Thanks in advance.
Discussion Forum
Discussion Forum
Up Next
Video Shorts
Featured Story

Listeners write in about earning trade-work merit badges and ask questions about radiant cooling, indoor air quality, and radon-control systems.
Featured Video
How to Install Cable Rail Around Wood-Post CornersRelated Stories
Highlights
Fine Homebuilding Magazine
- Home Group
- Antique Trader
- Arts & Crafts Homes
- Bank Note Reporter
- Cabin Life
- Cuisine at Home
- Fine Gardening
- Fine Woodworking
- Green Building Advisor
- Garden Gate
- Horticulture
- Keep Craft Alive
- Log Home Living
- Military Trader/Vehicles
- Numismatic News
- Numismaster
- Old Cars Weekly
- Old House Journal
- Period Homes
- Popular Woodworking
- Script
- ShopNotes
- Sports Collectors Digest
- Threads
- Timber Home Living
- Traditional Building
- Woodsmith
- World Coin News
- Writer's Digest


















Replies
*
Phil-
you don't mention the span of the rafters- as long as they are properly sized your assumptions are fine.
In reguard to the ridge- if you are not installing collar ties to keep the walls from spreading then yes it will have to be sized. Draw a scaled section of your porch and have a microlamm supplier size a ridge for you.
I've built about 800,000,000 porches this way and it makes a super looking retreat.
P.S. The last several I dressed the rafters with a router and it really looked great.
*Phil-you don't mention the span of the rafters- as long as they are properly sized your assumptions are fine. In reguard to the ridge- if you are not installing collar ties to keep the walls from spreading then yes it will have to be sized. Draw a scaled section of your porch and have a microlamm supplier size a rigde for you.I've built about 800,000,000 porches this way and it makes a super looking retreat. P.S. The last several I dressed the rafters with a router and it really looked great.
*Doug, when I add the two posts together, that comes up to 1,600,000,000 porches. I think you are exaggerating with the second post. Jeff
*Jeff- The second post is not an exaggeration- it is a bald faced lie.
*
I am looking for construction details on a deck-style roof where t&g is laid over the rafters to become the finished ceiling inside. 2x4 sleepers are laid on top of the t&g to create a space for ridgid insulation then plywood and shingles follow. I'm specifically wondering how far apart I can go with the rafters if I use 1x t&g (My guess is 24") and how far I can go with 2x t&g (My guess is 48")and if the ridge would need to be engineered. This is for a 20x24 cottage in Massachusetts and I'll probably put a 12/12 pitch on. Any suggestions or resources any one is aware of? Thanks in advance.