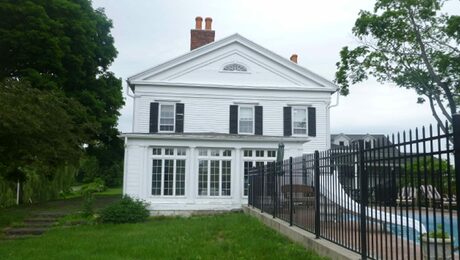Need to shim or provide capillary break between wood trusses and concrete block..
I am a builder in Chicago, building typical 3 unit spec condos, laying top chord engineered wood trusses on concrete block single wythe walls for each floor. An inspector recently mentioned we should provide a flashing membrane to be installed between the block and the wooden truss ends to keep water away from the wood, basically a truss shim. I cannot find any with a cursory search or much direction on this. Someone mentioned to just cut a piece of asphalt membrane and lay under each truss. We are flashing properly over the trusses to the outside, wondering if this is highly recommended or necessary? Thanks for any direction.















Replies
Definitely important -- all concrete contains moisture, and keeping that moisture from wicking into wood or other absorbant materials can greatly increase the lifetime of the materials. What is needed is either physical separation (shims) or some sort of waterproof barrier. What the inspector will accept/allow may vary, but metal flashing, "peel and stick" membrane, even pieces of asphalt shingle should do the trick.
Unless you're building walls that leak, and I'm sure you're not, the inspector is blowing smoke. It won't hurt anything, I'd use a piece of 30# felt, but it certainly isn't necessary unless it's a recent code change in your area.
I agree with Florida. We are in a place that has 80 plus humidity most of the year and I have never seen a membrane under a truss on a concrete tie beam (normal construction here)
I can get you pictures of the trusses in my house that was built in 1963. There is no sign of damage from contact with the concrete block bond beam it is sitting on.
I live a little further south in Illinois. I've never seen trusses touching concrete - Even with some sort of membrane.
IMHO a treated wood beam should be put down first, and the trusses attached to that.
No, a reated beam should not be put down first. I suppose it could be done but the tops of tie beams are usally pretty rough and would make it real hard to level any beams. The trusses have to be tied to the tie beam with straps that go all the way over and down to the tie beam too. I've seen thousands of houses in wet south Florida with trusses right on the tie beam and I've never seen a wet one. It certainly isn't code.
Those boys north of the Georgia line are saying "what's a tie beam"? :)
I think you're right!
What works in Florida doesn't fly in Illinois. Up here we have moisture issues because of condensation with swings in temperature.
So a treated plate is definitely in order.