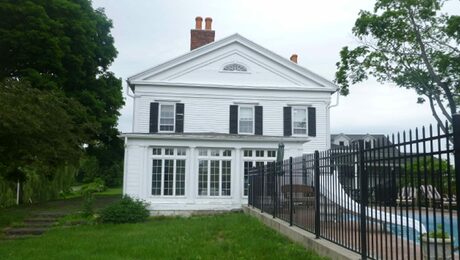Is there a recommended construction detail of installing an insulated and heated space over an existing porch slab. The house is between 40 and 50 years old and the slab is original to the house (no vapor barrier under the slab). The 7-8 inch step down is to be elliminated. Overall dims 12′ x 16′
Here’s my take:
- Poly vapor barrier.
- 5/4 PT sleepers at perimeter and on 24″ centers fastened to slab.
- Fill voids with rigid insulation
- PT Rim Joist at perimiter (trimmed to eliminate slope).
- One side bolted to house.
- PT Floor framing resting on sleepers.
- Attach framing ot sleepers
- Bat insulation between floor joists. (Air space required?)
- 3/4″ TAG sub floor.
- Bearing walls.
- Finsihed floor.
- Poly wraps up over rim joist all 4 sides.
This is the method I used on a slab elevated about 30″ above grade to repalce a botched job that resulted in standing water under the floor. This next job is very close to grade (3″ – 4″) and has been seen with heavy condensation.
The standing water was due to the siding being inboard of the slab by about 1/2″. I believe it was rain water and not condensation.
Is there a better way? Are there any pit falls with this method?
Marc














