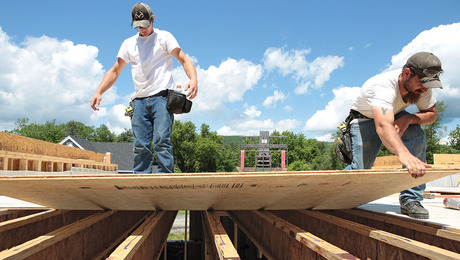New roof-venting prob-no gable overhang
My 70’s tract home has two existing problems I’d like to rectify when I re-roof the house. 1. There is no gable overhang so the rain always drips down on the windows and siding and 2. The bedroom built upstairs into to the roof line has insulation fully stuffed above the knee wall between the drywall and the underside of the roof decking. The air rising from the soffits is trapped in the attic spaces behind the knee walls and does not vent up through the gable vents. I’ve thought about stripping the roof to the decking, laying 2×4’s on flat on top of the decking/rafters and redecking on top the 2×4’s, with a ridge vent at the peak this time. On the gable ends I’d cantaliever the 2×4’s over the edge and fix a barge rafter to the ends for my overhang. I’ll have some extra work to do tying into the exisiting soffit with a new gutterboard. Is this the best solution? I’ve been builing Habitat for Humanity homes for 16 years now as a volunteer and it’s frustrating that they are in some ways better built than my ‘professional’ home.


















Replies
It sounds like you've got a pretty good handle on it; the one other thing I'd consider is whether or not to add some insulation to the outside of the roof when you build that 2x4 crib.
When you go to tie-in the new roof deck to the old one at the trim edges, cascade them like I did in this proposal for a cedar shake re-roof (the black structure shows the original roof; purple is the add-on). That way you can vent the rake edge, too.
View Image
(If you want to see that drawing more clearly, click below to open the attachment, then hit the blow-up button which appears in the lower right corner when you hover on it. If I pasted it into the message box full size, it would scroll the post laterally and drive everyone nuts.)
Dinosaur
How now, Mighty Sauron, that thou art not brought
low by this? For thine evil pales before that which
foolish men call Justice....
Edited 3/3/2007 6:13 pm ET by Dinosaur
This design would be venting from side to side, yes? Rake to Rake?
In that specific case, yes, because I proposed using 1½" foam board to insulate on top of the old roof deck, trapped in a 2x4 on-the-flat crib. Since it was to be a cedar shake roof, the new roof 'deck' was to be skip sheathing so venting would occur across the roof between the 1x planks.
That might address your plan to extend the 2x crib past the gable wall for an overhang. If you're going to lay a solid roof deck and you lay your 2x horizontally, you'll need to vent from the rake edges. But you won't be able to use 1½"-thick foam board; you'll be limited to 1" so you retain a half-inch of clear air space below the roof deck except where it's nailed to the crib.
Either that, or set the 2x on edge and lag-screw them to the old roof. Then you can add up to 3" of foam board and still have good venting.
Dinosaur
How now, Mighty Sauron, that thou art not broughtlow by this? For thine evil pales before that whichfoolish men call Justice....
>>>>>>>>hit the blow-up buttonGood thing I had my safety glasses on when I hit the "blow up button".http://logancustomcopper.com
http://grantlogan.net/
It's like the whole world's walking pretty and you can't find no room to move. - the Boss
I married my cousin in Arkansas - I married two more when I got to Utah. - the Gourds
Good thing I had my safety glasses on
Snork.
That design called for some custom metal work, too, bro. The soffit metal for the rake vent was suposed to be 1½" wide with a U return ¾" up on each side so I could insert little pieces of blocking every 24" or so and nail it in place before nailing the sub-rake over it. I wanted it narrow enough that a 16-ga. x 2½" air-nail would go through into the original rake and hold well. But my fabricator told me it had to be 2½" wide on the perfed face or his machine couldn't do it.
What's the narrowest strip you can run through a perforating roller? (Just outta curiosity; that proposal has been hanging fire for two seasons, now, LOL....)
PS--I gotta ask you some questions about the Fest; check yer e-mail inna few....Dinosaur
How now, Mighty Sauron, that thou art not broughtlow by this? For thine evil pales before that whichfoolish men call Justice....
By your terminology, it sounds like you are on the left coast. What climate do you live in?
So, the 2x4s on the flat would be laid parallel to and on top of the existing rafters, except at the gable ends where the 2x4s on the flat would be laid perpendicular to the rafters to form lookouts? And the 2x4 on the flat lookout's would be maybe 16"+12" overhang = 28" long? Further, if you don't want to remove the existing sheathing, I guess you would have to cut holes in it to let the hot air out of the attic.
Further, since you are adding ~2" to the thickness of the roof assembly, you would have to redo the fascia or gutter board as you call it. BTW, what is the width (height) of the existing fascia (gutter board)?
If you are going with ridge vent, plan on covering over the gable end vents. The two (actually 3 including the soffit vents) don't play well together.
And also BTW - welcome to BreakTime - since this looks like your first post.