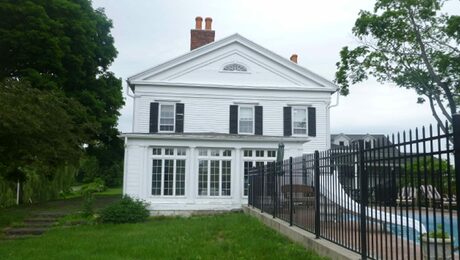Got a small job to do in central Mich. and am wondering about any special considerations, that one would take, for preventing frost and heaving damage to brick pavers and stairs. Anyone with any experiance or knowledge in that area, that they would like to share would be welcome. Thanks, Omah.
Discussion Forum
Discussion Forum
Up Next
Video Shorts
Featured Story

Listeners write in about attics, foundations, and dodgy electrical devices. They ask questions about trusses, wet ceilings and siding installs.
Featured Video
SawStop's Portable Tablesaw is Bigger and Better Than BeforeHighlights
"I have learned so much thanks to the searchable articles on the FHB website. I can confidently say that I expect to be a life-long subscriber." - M.K.














Replies
This is in Spring Lake (91581.1):
View Image
Fortunately the soil is all sand. And there by the lake, frost depth is 24", not 42.
But get yourself tied up with a big ceement block company (like Best Block in Warren -ask for Jamie). Those split faced that you see around the fireplace came from them. I bastidized them (split them lengthwise) for the mortared work. To the left, you can barely see two retaining walls converge. One is the lower wall (the hole has been dug down to 6' below grade) 3' high. The higher wall also has an exposure of 3'. (sorry you can't see it all in this pic, but go to the thread referenced in the first line and you'll see more details and pictures). Between them is planting beds for roses, bushes and such. At 3' or below, you circumvent any code issues.
Retaining wall blocks are designed to be self supporting, draining, and allow for movement. Don't do a thing until you get their installation guidelines booklet. It'll go over the engineering and details.
The pavers sit on sand. The stairs are composed of triple layers of the biggest blocks they have (6"h x 18"w x 12"d - making the base 18" thick), with pavers laid on top. The front row of pavers on each step are glued down. The ones behind are sitting in place.