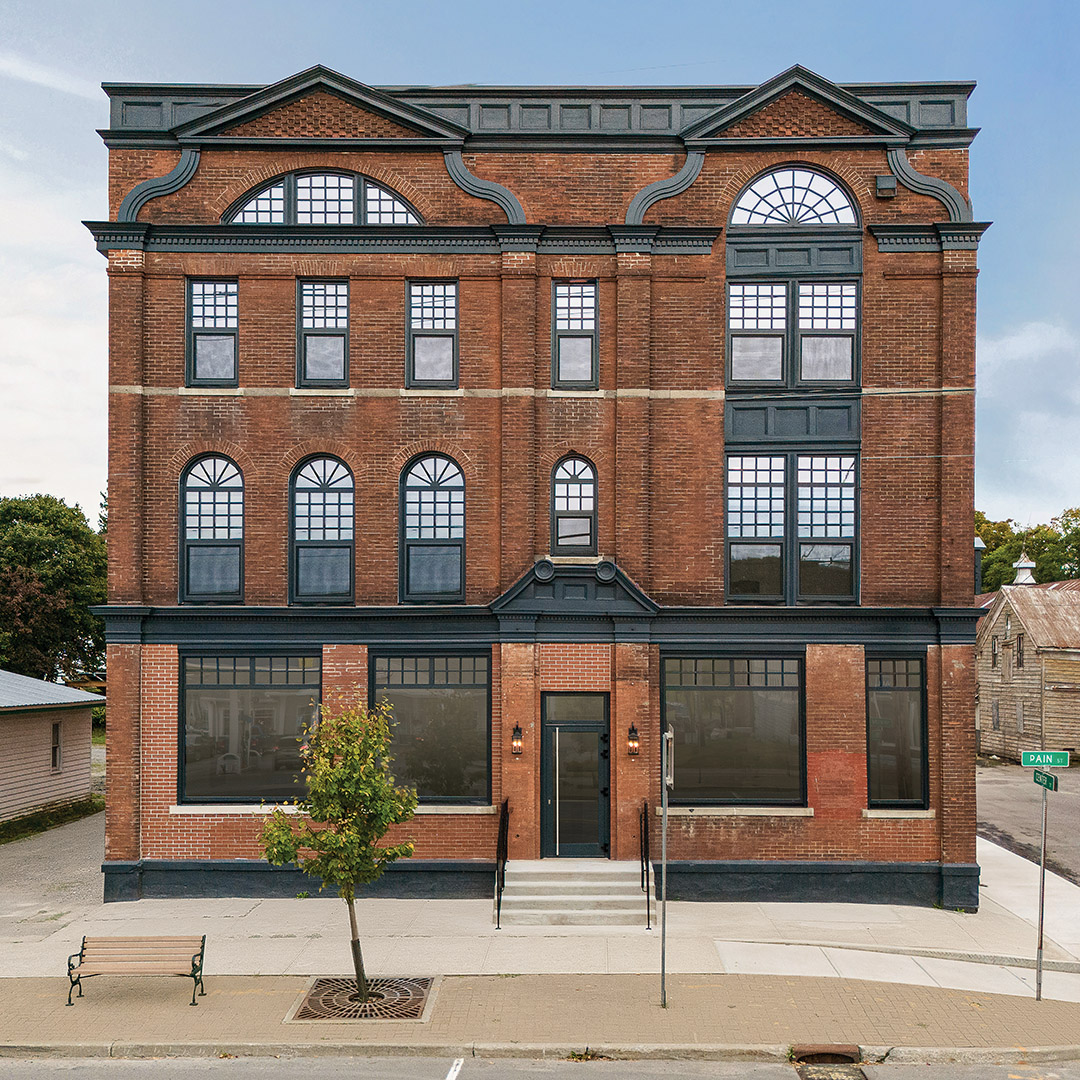*
I have a customer interested in removing the wall seperating the living & dining areas. What she would like is a picture of a completed project. Does anyone have such a picture or now of a book or article with one?
Discussion Forum
Discussion Forum
Up Next
Video Shorts
Featured Story

Join some of the most experienced and recognized building professionals for two days of presentations, panel discussions, networking, and more.
Featured Video
How to Install Cable Rail Around Wood-Post CornersHighlights
Fine Homebuilding Magazine
- Home Group
- Antique Trader
- Arts & Crafts Homes
- Bank Note Reporter
- Cabin Life
- Cuisine at Home
- Fine Gardening
- Fine Woodworking
- Green Building Advisor
- Garden Gate
- Horticulture
- Keep Craft Alive
- Log Home Living
- Military Trader/Vehicles
- Numismatic News
- Numismaster
- Old Cars Weekly
- Old House Journal
- Period Homes
- Popular Woodworking
- Script
- ShopNotes
- Sports Collectors Digest
- Threads
- Timber Home Living
- Traditional Building
- Woodsmith
- World Coin News
- Writer's Digest


















Replies
*
Rob,
How the heck are we supposed to have a picture of your clients completed project. If she cant envision it, do some drawings or send her to an architech who has acess to some 3-D animation equipment. they can do a fly through if she can pay for it. Personally for such a project I would drop the beam where the old wall was and add a couple of columns. It opens the room but keeps them seperate and gives you the chance to do some interesting trim. It is also a lot cheaper than opening the ceiling and recessing a beam in there.
Rick Tuk
*Rick,Would you also come out & and pay me to do he construction? Seriously, This is not an unusual project but she is having a hard time with the concept. I said I would look around & see if I could find any examples. I doubt we would need a beam as it is truss construction. I do still need to verify the specs but I'm not going thru all the effort until she says yes I want to do this.