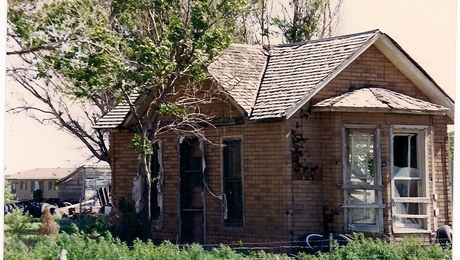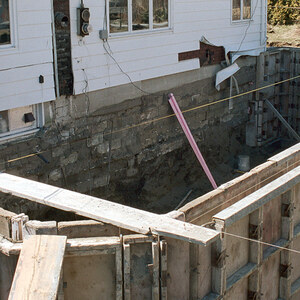I know codes vary from place to place but generally speaking is there a reason why osb cannot be used on a wall that seperates the garage and the rest of the house? The inspector is making us take it down but he could not give us a reason why it could not be there.
Discussion Forum
Discussion Forum
Up Next
Video Shorts
Featured Story

Learn about balloon-framing construction techniques, including stud patterns and efficient assembly methods with minimal manpower and scaffolding.
Featured Video
Builder’s Advocate: An Interview With ViewrailHighlights
"I have learned so much thanks to the searchable articles on the FHB website. I can confidently say that I expect to be a life-long subscriber." - M.K.

















Replies
A wall or ceiling separating a garage from living space has a minimum fire rating (1 hr. I think).
5/8 drywall is the normal solution, along with a fire rated entry door.
They should allow osb over the drywall if so desired.
The osb is in the garage side of the wall, drywall will be on the house side of the wall. I'm confused at how this is a fire hazard as it is exactly the same way the rest of the walls in the house are built. Why do they think a garage is more of a fire hazard? Its not like I drive one of those exploding suvs! :)
hi Johnny, what kind of insulation behind the osb?
I think that at least the perception is that a fire is more likely to start in the garage, given that people often store flammable materials there.
Would the inspector allow you to put sheetrock over the existing OSB? That would be easier, and I think give you similar or even better fire resistance. I've heard of people doing that to give fire protection while also giving a wall which will hold nails & screws much better for mounting shelving, etc.
Don
The theory is that there are a lot of potential combustables and fire sources in a garage, and the garage can become fully involved quite rapidly. They want to provide some time for residents to notice a fire and escape.If there were only fire-rated drywall on the house side of the common wall framing (and, in fact, the drywall on that side is unlikely to be fire rated) then the framing of the wall could catch fire and threaten it's structural integrity fairly rapidly.In any event, having the DW on the outside of the wall is cheap insurance, and you should be able to place OSB over the DW (or under it for that matter) if you want a more durable wall.Note that any door or other opening through the wall must also be fire rated. Also note that the fire-rated treatment should extend all the way up to the bottom of the roof, vs stopping at the bottom cord of the roof truss or whatever.
The common wall between an attached garage and the living space needs to be fire-rated, which osb won't give you.
From 2003 IRC, Section 309.2: The garage shall be separated from the residence and its attic area by not less than 1/2-inch (12.7 mm) gypsum board applied to the garage side. Garages beneath habitable rooms shall be separated from all habitable rooms above by not less than 5/8-inch (15.9 mm) Type X gypsum board or equivalent. Where the separation is a floor-ceiling assembly, the structure supporting the separation shall also be protected by not less than 1/2-inch (12.7 mm) gypsum board or equivalent.
Woodscribe is right - It's a fire hazard, and abad idea. (regardless of what any code says)
Ok that makes sense. The inspector said we could take the osb off, put drywall on and then put osb back on which we thought was strange. We've had some problems in the past with this inspector and I just wanted to make sure he wasn't giving us the run around again.Thanks for clarifying.Also, I'm assuming a metal garage door would be considered fire proof?
> Also, I'm assuming a metal garage door would be considered fire proof?Only if it has the appropriate fire rating plate riveted to the hinge edge of the door.
"I'm assuming a metal garage door would be considered fire proof?"
Do you mean a walk door, or an overhead door?
Almost nothing is fire PROOF. Many things are fire RESISTANT. Many doors are fire rated, like with a 20 minute label or something like that.
Without fools the rest of us could not succeed [Mark Twain]
309.1... solid wood 1 3/8", or steel solid core or honeycomb, or 20-minute rated doorMike Smith Rhode Island : Design / Build / Repair / Restore
I've framed several garages onto modular homes that were OSB sheathed. In NJ, the code simply required a layer of 5/8 in. drywall over the OSB, and a fire door to the house.Andy Engel
Senior editor, Fine Woodworking magazine
An updated profile is a happy profile.
Other people can talk about how to expand the destiny of mankind. I just want to talk about how to fix a motorcycle. I think that what I have to say has more lasting value. --Robert M. Pirsig
None of this matters in geological time.
Maybe you didnt hear him right. Leave the OSB and attache 5/8 drywal over it.
When fuel injected cars first came out, they (mostly Volkswagon/Porches) cause a lot of garage fires. If Kareen Abdul Jabbar had a firewal in his attic, the house would not have burned down to the ground.