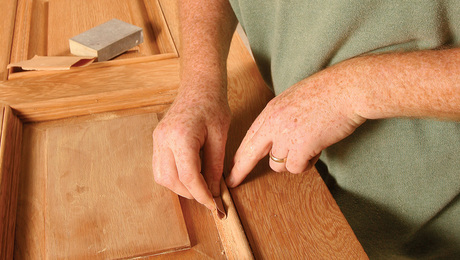*
I am building my own home and am currently putting up non-bearing partition walls. I have been told by a carpenter that these walls should be 1/2″ below the trusses and or 2nd floor joists in order to prevent them from becoming “load bearing” walls. And that I should attach them to the joists or trusses with Simpson STC clips instead of nailing directly. Is this true? If it is then how do you attach the drywall backers to the tops of the partition walls without it pulling the drywall down a noticable 1/2″?
Discussion Forum
Discussion Forum
Up Next
Video Shorts
Featured Story

From scrapers to power strippers and infrared lamps, there are several methods for removing stubborn paint, each with different costs, time requirements, and health-safety considerations.
Featured Video
How to Install Cable Rail Around Wood-Post CornersHighlights
"I have learned so much thanks to the searchable articles on the FHB website. I can confidently say that I expect to be a life-long subscriber." - M.K.
Fine Homebuilding Magazine
- Home Group
- Antique Trader
- Arts & Crafts Homes
- Bank Note Reporter
- Cabin Life
- Cuisine at Home
- Fine Gardening
- Fine Woodworking
- Green Building Advisor
- Garden Gate
- Horticulture
- Keep Craft Alive
- Log Home Living
- Military Trader/Vehicles
- Numismatic News
- Numismaster
- Old Cars Weekly
- Old House Journal
- Period Homes
- Popular Woodworking
- Script
- ShopNotes
- Sports Collectors Digest
- Threads
- Timber Home Living
- Traditional Building
- Woodsmith
- World Coin News
- Writer's Digest


















Replies
*
don't put the backers onto the plate. Trim out between the joists instead.
*
If your wall is perpendicular to the trusses/joists, you don't need backing. If your wall is parallel, block between the trusses/joists 1 1/2" up from the bottom chord or bottom of the joist and attach 2x backing to this blocking. This is called floating backing.
*Mike,I don't visualize the floating backing concept. On first look, it seems that you just created a 3" deep block between the truss b.c. to attach the top partition wall plate to. I must be missing something?Also, I am planning on installing ceiling drywall before walls to get a better pressure barrier. What are your recommendations for attaching the partition walls in this case (I have 4:12 inside pitch scissor trusses)? Should I use clips? Your floating backing method? Would I need to put moulding up to hide dyrwall seems? Thanks for your thoughts.
*Floating backing is 2x, wider than the wall top plate, attached to blocks between the joists/trusses and flush with their bottom. It extends 2" or so on each side of the wall top plate. If I rock the lids first, then I simply use steel stud partitions with the top track attached to the drywall -- no backing. You can shim the top track down 1/2".
*I am also confused. I assume the sole purpose of the backing is to provide for the attachment of sheetrock. If so, won't blocking flush with the joist bottoms and 16" o.c. serve the same purpose?
*Sorry,The blocking goes up 1 1/2" and perpendicular to the joist/truss. The Backing goes under the blocking so that it is flush with the bottom and parallel to the joist/truss.
*
I am building my own home and am currently putting up non-bearing partition walls. I have been told by a carpenter that these walls should be 1/2" below the trusses and or 2nd floor joists in order to prevent them from becoming "load bearing" walls. And that I should attach them to the joists or trusses with Simpson STC clips instead of nailing directly. Is this true? If it is then how do you attach the drywall backers to the tops of the partition walls without it pulling the drywall down a noticable 1/2"?