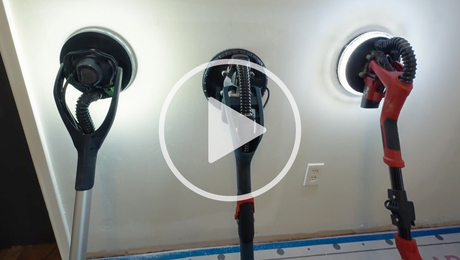*
8 years ago I published a book of passive solar house plans entitled “Sun-Inspired Home Plans” that incorporate cost effective energy-efficient design with conventional construction and rather traditional exteriors (well, at least they are not the stark, contemporary style of the 1970’s.) Blueprints for construction are priced similar to other house plan companies. I would like to publish a new or updated version of it soon and am seeking feedback as to what type of plans builders would like to see — for instance, how many stories, square footage, exterior style, and any other features you feel are important. Each plan that I now have is designed for the south (solar gain) side to be either the front, back, or side. They also all have optional garages and optional walkout daylight basements on the south side. If you have an opinion on future house plans, I’d love to hear them.
Thanks,
D. Coleman, Architect
Energetic Design
Discussion Forum
Discussion Forum
Up Next
Video Shorts
Featured Story

A pro painter evaluates a variety of drywall sanders and dust collection systems for quality of finish, user fatigue, and more.
Highlights
"I have learned so much thanks to the searchable articles on the FHB website. I can confidently say that I expect to be a life-long subscriber." - M.K.
Fine Homebuilding Magazine
- Home Group
- Antique Trader
- Arts & Crafts Homes
- Bank Note Reporter
- Cabin Life
- Cuisine at Home
- Fine Gardening
- Fine Woodworking
- Green Building Advisor
- Garden Gate
- Horticulture
- Keep Craft Alive
- Log Home Living
- Military Trader/Vehicles
- Numismatic News
- Numismaster
- Old Cars Weekly
- Old House Journal
- Period Homes
- Popular Woodworking
- Script
- ShopNotes
- Sports Collectors Digest
- Threads
- Timber Home Living
- Traditional Building
- Woodsmith
- World Coin News
- Writer's Digest


















Replies
*
I thought all houses were to face the road. Isn't that code? -kiddin'-
*Debra: I like that you include an option to get the solar gain from any side - I think standard design books should take, as an input, where south is and vary the design accordingly. (Or to be avoid being Northern Hemisphericentric, I should say the side towards the equator.) I would think two-story houses would be the majority. If someone is looking for efficiency then they ought to reduce the outer surface area like many tradational northern homes do. Plus maybe a few wheelchair / walker accessible one-story plans. What plans sold the best from the previous set? Go from there as a starting point. A narrowed collection would be helpful. I wanted a north-woods look with steeply pitched roofs. 4/12 looks too suburban in the middle of a forest. If I was on Main Street in New England than that would dictate a different, narrowed selection. And none of the above would look right in California.Want to make builders happy? Include a materials list on a computer spread sheet so they can plug in local prices and get a materials total quickly. Optimize material usage: 2-foot increments on lumber, full 4x8 sheets. Built my own house from sketchs my wife and I revised on napkins and eventually on 8.5 x 11 graph paper. City was happy with them and we must have gotten a few things right because I turn off the heating system when it gets above 40F outside. At -25F, it uses $1.10 of heat/day. Good Luck on the book. -David
*David,Thanks for your reply and suggestions on the passive solar plans. Sounds like you have a well-functioning solar home. Have you considered putting it on the National Solar Homes Tour? It will be Oct. 14 this year. Look at the ASES website for more details.http://www.ases.org/hometr/index.html Debbie
*
8 years ago I published a book of passive solar house plans entitled "Sun-Inspired Home Plans" that incorporate cost effective energy-efficient design with conventional construction and rather traditional exteriors (well, at least they are not the stark, contemporary style of the 1970's.) Blueprints for construction are priced similar to other house plan companies. I would like to publish a new or updated version of it soon and am seeking feedback as to what type of plans builders would like to see -- for instance, how many stories, square footage, exterior style, and any other features you feel are important. Each plan that I now have is designed for the south (solar gain) side to be either the front, back, or side. They also all have optional garages and optional walkout daylight basements on the south side. If you have an opinion on future house plans, I'd love to hear them.
Thanks,
D. Coleman, Architect
Energetic Design