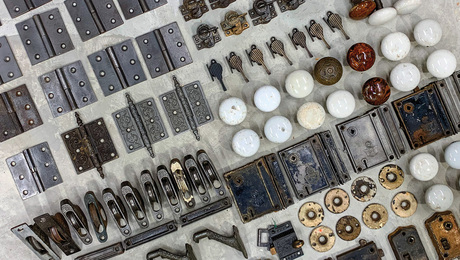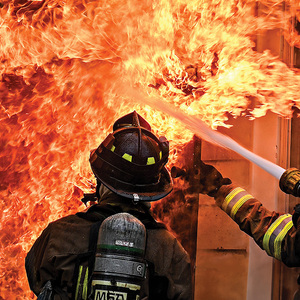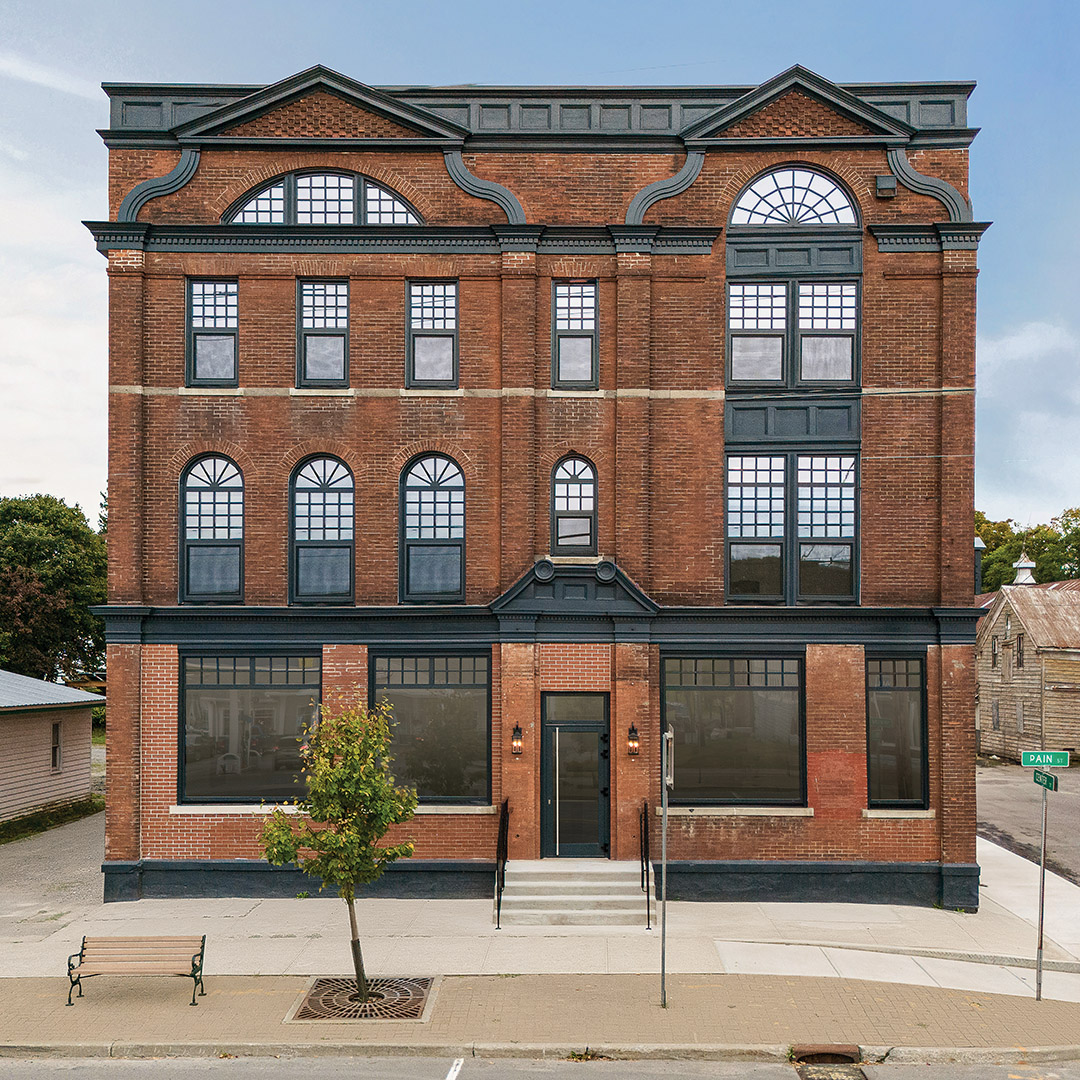I’m remodeling my “U” shaped kitchen and want to add a bar to one leg of my “U”. The bar will be a 72″ peninsula and will be at the same height as the other countertops. I know the code basically requires a receptacle within every 48″ of counter run with exceptions for cooktop, etc. My question is whether the the bar will also be required to have a receptacle every 48″, or just one receptacle as provided for islands and peninsulas. I dislike the idea of having a receptacle anywhere below the countertop and this bar will have no overhead cabinets.
My preference is to have just one receptacle on the wall at the point where the bar intersects (extends out from the wall). Is that acceptable?
Thanks.
New knowledge is priceless.
Used knowledge is even more valuable.



















Replies
A peninsula only requires one receptacle per "section".
If the pensinsula is broked by a sink or cooktop then each side is a different section.
However, if is unbroken then you can have a 100 ft peninsula with just one receptacle.
However, if understand the code correctly, the pensinsula does not start until you are 2 ft way from the wall. That first 2 ft is part of the countertop against the wall.
So you still need one. You can use tombstone receptacles or ones on the end or front. I think some people have gotten by with popup receptacels.
But you would need to verify that with the inspector.
.
A-holes. Hey every group has to have one. And I have been elected to be the one. I should make that my tagline.
Thanks. You're a wealth of knowledge.New knowledge is priceless.
Used knowledge is even more valuable.