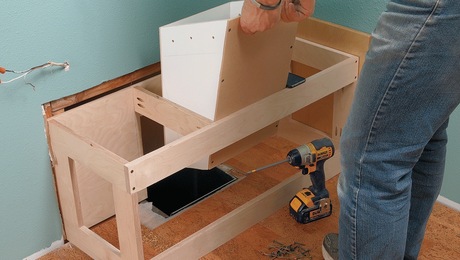Does anyone have any experience framing for a pocket door leading to a basement stairs with an up staircase over head. I’m wondering what method or type of support the stringer for the upstairs would need or rely on if i remove the existing 2×4’s and replaced with L.E. Johnson mini studs provided in kit. I was thinking of making my own mini steel studs (trimmed down in depth) with 1x wood insert of clear pine epoxied in place to provide anchor surface for drywall and mimic what was in kit. Utilizing a 2×6 header for a 65″ opening and using 1×3 ” steel studs with wood insert running the length of stud placed on 12″ ctrs, I should be able to provide enough supprt for the staircase stringer. The door I intend to use is 6/8 x 2/8 x 1 3/8 in a typical 2×4 wall system. Does this sound feasible.
Discussion Forum
Discussion Forum
Up Next
Video Shorts
Featured Story

Learn how to plan, fabricate, and install a chute to conveniently send your dirty clothes from an upstairs bathroom or hallway to your laundry room below.
Featured Video
Video: Build a Fireplace, Brick by BrickHighlights
"I have learned so much thanks to the searchable articles on the FHB website. I can confidently say that I expect to be a life-long subscriber." - M.K.

















Replies
It sounds like you think that the studs are structural.
You need to size the header for the load above it, whatever that is, and the total width of the unit. The studs provided are only there to provide fastening for the sheetrock and trim
Excellence is its own reward!
Agree with pif, the entire 6' +/- opening should have a structural header. The 2x6 is probably a little small.
Depending on your layout, I would imagine the pocket portion of the door would pickup some structural load above since your joist usually run parallel to your stairs.
Certainly should work with properly sized header.
Pocket doors entail a lot of labor, is a swing door unacceptable in this situation or does the style just appeal?
It's a shared Kitchen/ Dining area in a small townhome with two hallways,the stairways lie in the middle of the unit and the basement stairs doorway swings into the dining area and blocks access to the other hallway. I thought it would clean up the flow of traffic in the space available
I agree that where a stairwell drops off of a hall, a swing dorr is a pain in the butt..
Excellence is its own reward!
Thanks for the info, Its my first experiernce on the Breaktime site and am impressed by all the info and opinions.
Stick around. I've been here awhile and been building for over thirty years and I learn something here every day..
Excellence is its own reward!
How about building a new wall IN FRONT of the old wall to frame the pocket door in?
In situations where space permits and where reframing the old wall presents other problems (bearing wall, utilities running inside, etc.), I've framed a new wall in front of the other to accomodate doors (both swinging and pocket) , shelving units, etc.
Because the new wall isn't "necessary" for anything else other than for the reason you need it, you can frame it to suit your needs. Try to make an effort to keep the thickeness of the new wall to a minimum and frame it in a way so that you can "hide" the extra thickness from the prevalent view.
It would probably be easier to show you than the explaination I just gave you! LOL!
I was considering that but with the limited amount of room in this kitchen/dining area it would appear exactly as an add on. the biggest problem is the Designer(wife) wants to wallpaper the stairs going down and I keep telling her there are preliminary steps you need to take before you can finish. She watches too much of " Trading Spaces"where they show you the finished product and then speed up what it took to get there. She wouldn't fare well in a real remodeling project where everything was ripped up
hey, o'shay..
one of the reasons the door swings into the dining room is that basement doors are not supposed to open over the stairs...
i 'd check the code wether a pocket door will cover the situation... amazing what unsuspecting people can do in unfamiliar situations.. and a header down your stairs could mean an up close and personal association with your lawyer.Mike Smith Rhode Island : Design / Build / Repair / Restore
the door is located under the stringer of the upstairs staircase,opening from the side of the upstairs staircase and leads to a step down landing for the downstairs. don;'t quite see where the header would impact head height with an existing 6/8 door installed.
O'Shay,
I believe what mike means by "header down the stairs" is a head-first fall into the Basement. That would also by my concern. I've never enclosed a set of stairs that way and don't recall ever having seen it either. I would be tempted to call the Bld Inspector and simply ask, even if you're doing it on the sly without a permit.
Or paint a big red sign on the door "Emergency Basement Access - Decend slowly, feet first"
Good Luck,
Clampman
4x6= max 6' span, 4x8= max 8' span and so on, is typical.