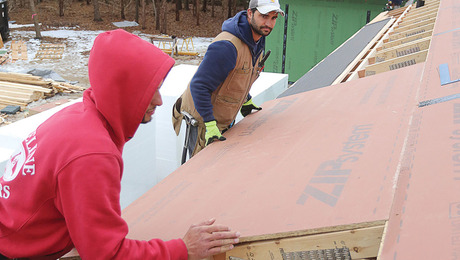I’ve inherited a pole barn with problems, and am looking for some suggestions.
The building was built in 1975 by the local Lion’s club with volunteer help. (The club still owns it – I just take care of the property and equipment for them) Most of the mistakes they made weren’t a big deal – I can live with them. The big problem is the posts.
The posts are something I’ve never seen before. They’re about 5″ square and look to have creosote treated. They’re a real dark brown color. Most of the posts appear to be rotting off just below the slab.
Since the posts hold up the whole building, what the heck can I do about it? Replacing the poles would be incredibly dificult. It would involve taking off the metal siding, pulling nails out of the purlins, supporting the truss, cutting the post loose from the truss, then replacing the post.
The only other option I can imagine is to set another post next to the existing ones and bolt them together. I’d have to cut a hole in the slab and dig a hole next to the existing post. Then set the new post and bolt them together.
I rented a concrete saw a few days ago and cut the slab around one post, just to see what I was up against. There doesn’t appear to be any concrete or gravel around the posts – Just dirt. The post I cut off is completely rotted away – You can crumble it with your fingers.
Someone in the club suggested setting a new 6X6 post next to the existing posts on top of the slab and bolting them together. I don’t think that’s a good idea fpor 2 reasons. First, the slab is only 4″ or so, and won’t support the weight for long.
Second, the building gets it’s racking resistance party from the posts being set in the ground. If it all just sat on top of the slab, there would be little to keep the whole building from blowing away.
The building is 30 X 90 , with trusses set 9′ O.C.
So anybody have any brilliant thoughts? Or am I on the right track?
Why are builders afraid to have a thirteenth floor but book publishers aren’t afraid to have a Chapter 11?
















Replies
shore it.. dig both sides of the pole, set two 4x6 PT posts along side.. say 3-4' down and 3-4' up, cut the rot off the bottom, and thru-bolt.., back fill with gravel and compact the gravel as you go...
Mike Smith Rhode Island : Design / Build / Repair / Restore
Just curious - Why 2 posts? I was think one new 6X6 post on the side of the old post that the truss is notched into.
Or is that just how you goat ropers..........I mean Arkies..........do that ??? (-:What happens when you call an 800 number collect?
Take off the siding. as far up as need be. Run a rim joist or ribbon , thru bolted. like 2x8 outside - post - 2x12 inside keeping the tops of the boards level with one another. Do this around the perimeter of the entire barn. Only as far up the post as neccesary, but at least a foot high. In between the posts. About 2 inches from the bottom of the outside ribbon run more bolts thru every couple feet. these will serve as anchors.After you fill the space with concrete. Dig a trench around the outside, of the building the 2 x 12 inside will be like your form Build your form in the trenchI'm thinking if you pour from the indside you can do it at all at once probably want to reinforce it thru under the 2 x 8 rim so when you get around to pouring that half you have some ties. sticking out. I don't know how to form it. So you can pour it all at once. It is probably just a very complicated way to anchor the posts to the slab. Just an idea. It looks real good in my head, but maybe it will spark a better idea. I'm not a concrete guy.Where there's A wheel there's a way, got any wheels?
one on each side = two posts.. then the bearing wil be even
and what does ar-kansas have to do with Rhode Island ?Mike Smith Rhode Island : Design / Build / Repair / Restore
Sorry - Had you confused with Tim Mooney for some reason. Must be because you 2 look so much alike.................(-:The California state bird is the middle finger. [Jay Leno]