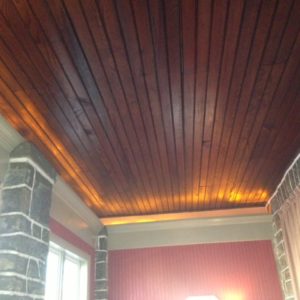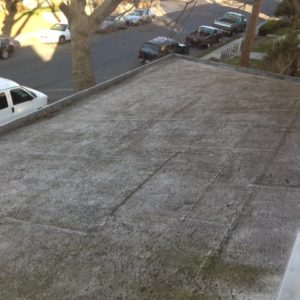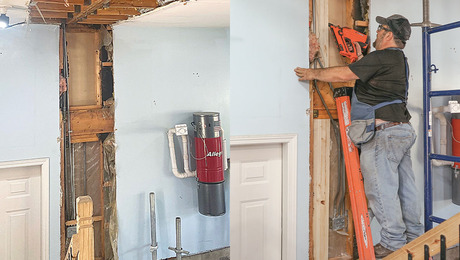
 I am redoing my shot through metal front porch roof with an EPDM glued roof. The porch walls are 2×6, tight, on 3 sides, and the house on the 4th. the roof is 8×28 with a 7:1 pitch from the house. The ceiling is a 100 year old bead board beauty…. I want to insulate the ceiling from above while I’m doing the roof. Online Spray foam kits that I see are 4x or 30x expanding closed cell poly for about 650-700 bucks. (my local distributor sells a 600 bd ft kit for $1700! ) I could cover the ceiling and house wall side of the space. This would solve the vapor problem, I think,,, or I could ventilate the roof from the eaves and put down batts. This way wouldn’t be a great vapor prevention method but would be a lot cheaper. I figure the air from the eaves would diminish the vapor problems, but I don’t want to put a vent through the high side of the roof.
I am redoing my shot through metal front porch roof with an EPDM glued roof. The porch walls are 2×6, tight, on 3 sides, and the house on the 4th. the roof is 8×28 with a 7:1 pitch from the house. The ceiling is a 100 year old bead board beauty…. I want to insulate the ceiling from above while I’m doing the roof. Online Spray foam kits that I see are 4x or 30x expanding closed cell poly for about 650-700 bucks. (my local distributor sells a 600 bd ft kit for $1700! ) I could cover the ceiling and house wall side of the space. This would solve the vapor problem, I think,,, or I could ventilate the roof from the eaves and put down batts. This way wouldn’t be a great vapor prevention method but would be a lot cheaper. I figure the air from the eaves would diminish the vapor problems, but I don’t want to put a vent through the high side of the roof.
Spray or Lay batts? 4X or 30X expansion? Ventilate no matter what or only if I use batts?
Any real world advice?
Joe
Philadelphia

















Replies
You'll have to use some sort of recovery board below the EPDM. If you use poly-iso board (2-3 inches), you can kill two birds with one rock.
Is this space actually open to the inside, or does it remain a "porch", with doors to the inside usually closed during heating season?
If the latter, and assuming the foundation below is reasonably dry, you don't have any major vapor sources and don't really need to worry about vapor barriers.
To me it makes the most sense to treat it like a layed-up flat roof and insulate with foam sheet on top, covered with your EPDM. Two inches should be plenty, given that the rest of the porch is not that well insulated.
The porch walls are R22, well sealed, good windows. The concrete floor is slab on rubble with vinyl tiles, this space has been unheated but with the opportunity to insulate without tearing out the ceiling, I'll heat it in the future with an electric fireplace heater.
I can build up the roof an inch, but not any more before it gets too close to windows and upper roof, so Insulation has to go between the ceiling joists. I can add an inch of foam on the deck, but if it's redundant, am thinking about 1/2" wood sheething too. (will this be more puncture resistant than poly board?)
Is spray foam worth the cost is a situation like this? (as a vapor retarder, insulator) It seems that fiberglass batts and ventilation will also do the job. $700 vs $150
Moisture worries me
In older construction, most moisture comes from the foundation. Is there poly below your slab? I imagine the vinyl tile would also act like a vapor retarder.
Still, the beadboard ceiling would leak like a sieve. You should have an air barrier above it. That could be any number of things - Poly or house wrap with insulation above. You could lay down batts and cap them with foam board if you sealed the edges well. Closed cell spray foam would be a good choice, but pricey.
Thanks!
As Dan mentions above. There is probably no water vapor in the porch.
Water vapor is produced by people cooking, washing, breathing - a mere transit through a porch will leave nothing to worry about.
On the other hand, if you leave the door to your home open, then water vapor will enter the porch and will condense on the windows before it goes elsewhere - usually outside, as water vapor always moves to the nearest cold space/surface and it is usually colder and drier outside.
Do your porch windows steam up? If not - there is no problem.
Thanks!