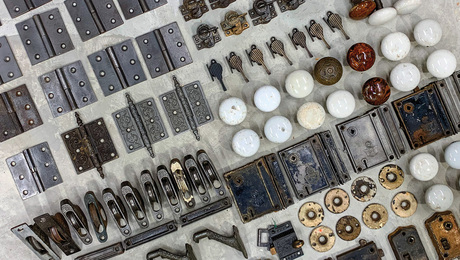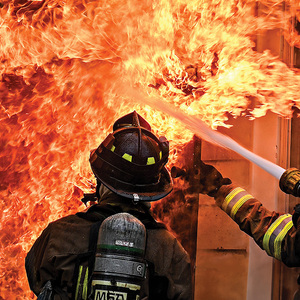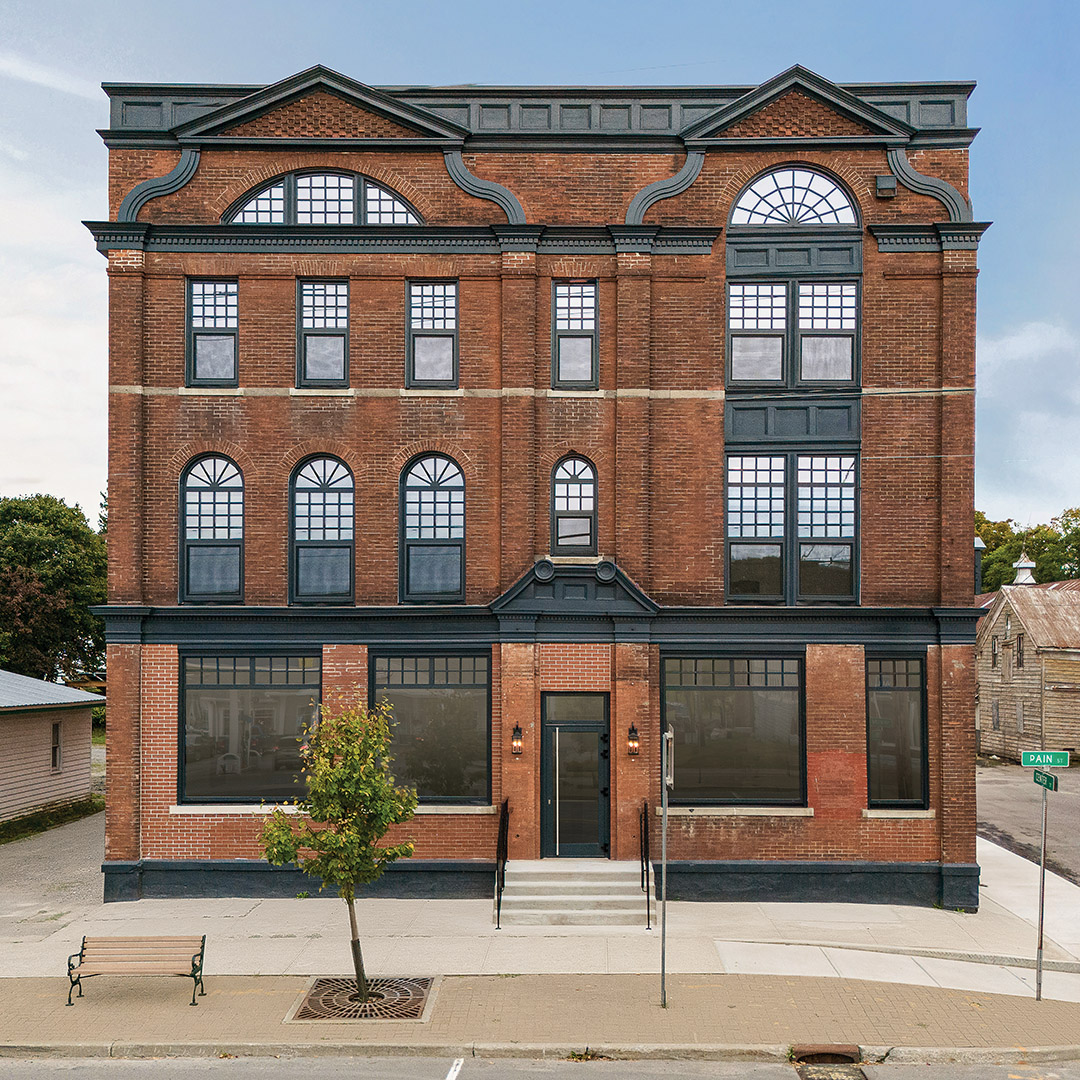*
Structural Insulated Panels use various thicknesses of styrene foam between two skins of oriented strand board or plywood to create very strong structural walls and ceilings that can span up to 23 feet and have R values significantly higher than stick frames.
That energy efficiency carries a price. The airtight construction requires water vapor be removed from the inside using a dehumidifier that also brings in fresh air. The alternative would be water tight paints (ha) or HDPE visqueen vapor barriers with all the controversy they carry.
I’d like to focus on experiences anyone has had installing dehumidifiers in SIP construction, where intake and outlet were installed on vertical walls, the kilowatt requirements per hour or month, and whether the target 50% relative humidity was reached, and whether the expenditure was dehumidifying was less than the heating and cooling cost savings.
Did a dehumidifier suceed in preventing rot especialy near the peak of the roof?
On the outside, has anyone used furring strips to allow air to circulate between the OSB and the cladding and did this air space prevent rot from developing?
thanks
al



















Replies
*
Al,
You make it sound like you have first hand experience with rot in SIP's? If so, please give some details.
Matt
*According to the manufacturer SIP's don't allow vapor to penitrate thus they act as their own vapor barrier. While there is some chance of the first layer of the OSB getting exposed to some vapor the amount of vapor present would have to be in the swamp variety to cause any problem due to the lack of air penitration. I think a decent air to air exchanger should control the problem, but I have no actual experiance and would love to hear from those with a some, I'm building a timberframe with SIP's myself. I did talk to a couple of people with problems but they were traced to contractors that failed to follow proper instalation techniques. Things like putting the SIP's directly on concrete instead of on top of pressure treated, or failure to seal between panels. The worst install job I saw involved a badly out of square/level foundation that the contractor tried (very unsuccessfully) to adjust with the panels...ugly! Do make sure that they contain something to deal with carpenter ants
*Frenchy,Sounds like some real pro's were involved in that installation. We're in the middle of a timberframe house ourselves. The installers on ours did a great job. They just travel around this area and do SIP installs, so they're are pretty good at it. I did some research on moisture before we started all this and am confident that as long as you take precautions and do things properly, you'll be OK. YEs, the house will be tight, but with adequate ventilation it'll be fine. I decided against an HRV because I didn't see the benefit/cost. I don't know who big al is, but his post sorta seems hook/bait-ish.Matt
*
Structural Insulated Panels use various thicknesses of styrene foam between two skins of oriented strand board or plywood to create very strong structural walls and ceilings that can span up to 23 feet and have R values significantly higher than stick frames.
That energy efficiency carries a price. The airtight construction requires water vapor be removed from the inside using a dehumidifier that also brings in fresh air. The alternative would be water tight paints (ha) or HDPE visqueen vapor barriers with all the controversy they carry.
I'd like to focus on experiences anyone has had installing dehumidifiers in SIP construction, where intake and outlet were installed on vertical walls, the kilowatt requirements per hour or month, and whether the target 50% relative humidity was reached, and whether the expenditure was dehumidifying was less than the heating and cooling cost savings.
Did a dehumidifier suceed in preventing rot especialy near the peak of the roof?
On the outside, has anyone used furring strips to allow air to circulate between the OSB and the cladding and did this air space prevent rot from developing?
thanks
al