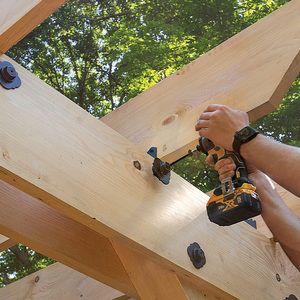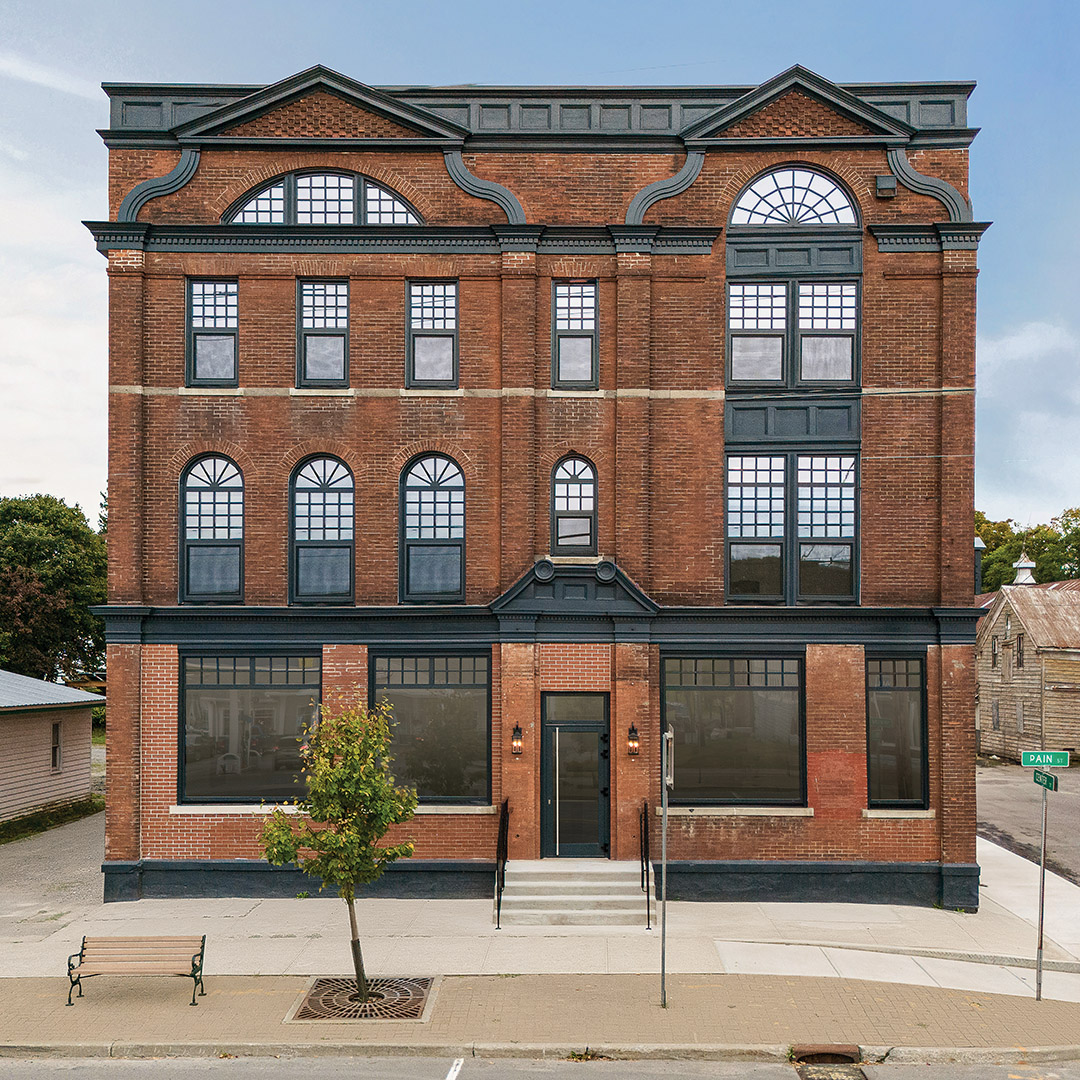I want to install a new hardwood (or laminate) floor over an existing second-floor hallway and first-floor living room and the connecting staircase. The current floors consist only of one layer of narrow plank flooring (no subfloor). There are several problems I don’t know how to solve, so I need some advice.
(1) How do you keep the heights of the rise of all of the stairs consistent, when you have to raise the heights of the first and second floors with the new flooring? (2) How do you get the stair treads to match the new floors?–replace the entire tread, or can you add a new layer to the treads? (3) How do you handle the nosing of the hallway landing at the top of the stairs? (Do flooring manufacturers make nosings for this situation?–I haven’t seen any.)
This isn’t an unusual situation, but I haven’t been able to find answers elsewhere.
My experience with flooring, to date, is only with installing plywood subloors and installing vinyl tiles or sheet vinyl over it.
Many thanks for any specific answers or general discussion.
Edited 1/11/2003 5:58:35 PM ET by C



















Replies
Hi C,
I have the same problem as you. Have you received any answers yet? This is my first time on this site.
Thanks, Ed
If you are using the same flooring on the first flr, stairs and second floor, they will all raise by the same amount. Therefore you will not have any deviation from the existing dimensions.
Yes there is premanufactured stair and landing nosing. If you are using a laminate system (i/e Pergo etc) they have transitions for all types of situations.
As to the suitability of these products for use as stair treads. I bet someone else could help you better than I could.
Hope i helped a little bit.
if you put p-lam on stairs they are gonna be real slick. All the nosing needed is going to cost a fortune and look and feel akward.