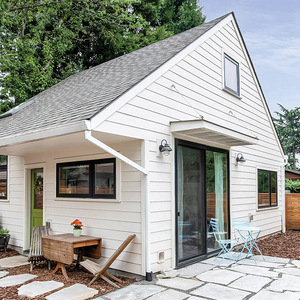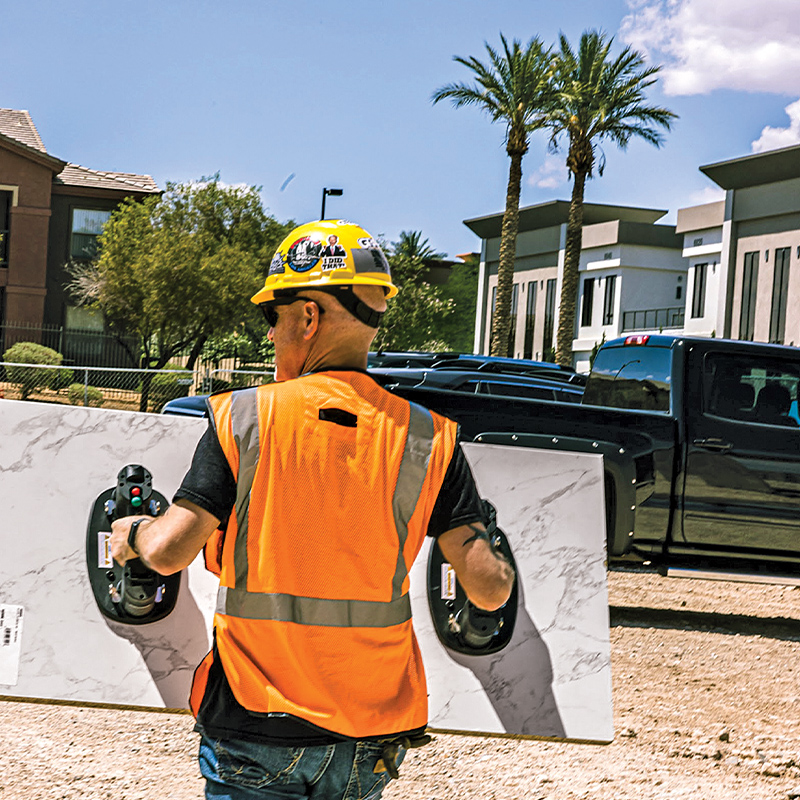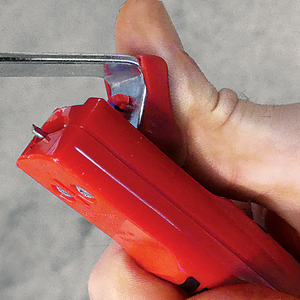I have purchased a property where there is already a poured foundation with 8′ basement as well as footing for a garage. The concrete in sandwiched between 2″ rigid foam. The foundation has been backfilled, there is no slab in the basement, and the first floor I-beams are installed. I live in a northern climate where frost would penetrate to approx. 3.5-4 feet.
I will not have the $ to build upon it for at least 5 years. What must I do to ensure the foundation is not destroyed in that time?
Thanks for any help.



















Replies
as long as the concrete is fully cured and hasnt been damaged through the curing process i dont see any reason why it would be damaged.i might however be concerned about the floor joists that are exposed to the weather for 5 yrs.
The main danger would be frost pressure pressing the sides in. The ideal thing would be to build a rough floor/roof on the thing, to keep the basement warmer and help reduce frost buildup. This would also reduce sun/weather degradation of the foam.
I've seen places out in the country (and even one in our small town) where they did this and then lived in the basement for several years, before building.
Thanks,
This is what I was thinking... Plywood then tar paper then create a pitch and cover with tarps.
Does this seem like enough/ too much??
It's always a gamble. Make sure the walls are well-braced by the temporary joists or whatever. Insulating the "roof" a little would also help.
I'm thinking one he gets the floor framed and sheathed............why not buy the rubber roofing, what is it called EDPM?
It is available in some very large dimensions and he could just lay one full seamless sheet over the floor, probably wouldn't even need pitch.
EricI Love A Hand That Meets My Own,
With A Hold That Causes Some Sensation.
[email protected]
gord ... without the floor system and the slab.. the earth pressure will buckle the walls.. especially the long walls
you need strong bracing at the base and at the top..
you could build your floor system and pour the slab.. maybe even a "rat slab " that you can top later in case it heaves
the epdm might work.. but you can build a heck of a snow load on a flat structure like that ..
5 years is a long time
but you can build a heck of a snow load on a flat structure like that ..
This reminds me of 1996. I had just finished the first floor deck on house I was building. The wood center girder was in place on temp doubled 2x4's as posts (2 sets at each pad) while i was waiting for the lallys.
As snow was expected I covered the deck with polly and called it a day. I figured we could just pull the poly back and voila, a nice clean deck!
Next morning I almost soiled my trousers seeing almost 2ft of wet snow on there!
I could hardly bring myself to go up there. To make matters worse, you could hardly walk on the poly, just a little slippery!
That was one of the snowiest winters on record here. I calculated that I shoveled over 1000 yds of snow out of that house by the time I got past the second floor and got the roof on!
Good point about the load though, I seem to remember a thread similiar to this a while back.
Do you think it might be better to un-exacavate to a point on the out side, and place the soil on the inside to an even height?
Eric
I Love A Hand That Meets My Own,
With A Hold That Causes Some Sensation.
[email protected]
Filling the inside with sand would be ideal. Or put a pool liner in there and fill it with water.
eric... you know how you build a well tile ?
say 30" dia. concrete tiles maybe 5' deep ?
anyways.. i f you take the cover off in the heart of winter, there will be no frost in the bottom of the pit
the same thing with a basement
if it is backfilled, and you have a deck on it.. and the windows and openings are well covered, the frost will not get into the bottom of the foundation .. it's below the frost line
i'd try for that.. we built our camp in NH that way... block foundation.. put the deck on covered it with tar paper and lexonite.. it rode out a New Hampshire winter that way.. no problem
the deck will brace the top.. a rat slab ( or the finished slab if you think you can get a good lid on it ) will brace the bottom...
or lots of wall to wall bracingMike Smith Rhode Island : Design / Build / Repair / Restore
The walls are less of a problem than the foundation footings heaving. We do it all the time. 1st if possible straw the building footprint before the frost. Don't be too worried if you can't. 2nd once the hole is dug, straw the hole floor immediately. About 1'-0 deep. 3rd pour the footings and straw the footings out to about 3'-0 each side, again about 1'-0 deep. 4th set the wall forms, brushing away the straw from the footing top and then replacing it up against the wall forms as they go. 5th pour the walls. Straw the wall tops and make sure the footing continues to be covered on both sides of the wall forms about 1'-0 deep. The curing process will generate enough heat to protect the walls. Leave the forms on 5 to 7 days unless the foundation crew has foundation blankets to protect the walls. Be very careful back filling. Large frozen chunks can easily damage the green walls on backfill. Continue to carefully protect both sides of the footing, or the inside if it's back filled, until you can heat the basement.
In general frost penetrates the ground to the greatest depth where there is no ground cover and or there's traffic driving the frost down deeper. A building lot with no grass cover may have frost 2'-0 deep, one with grass cover next to it about 6" to 8". Strawing 1'-0 deep immediately, even in sub freezing temperetures, will provide frost protection in almost all scenarios. We have a 42" frost line. Good luck.
We had a foundation left from a fire and had to wait more than a year to put a house up. We spent a day framing and sheathing the floor and covered it with a tarp. The foundation and slab remained in perfect condition though frost typically goes to 4 ft. The soils were well drained.
If I were to do this again, I would use straw or hay bales to further insulate the floor and footings and I would use EPDM roofing simply laid over the floor and fastened to the box beams. The tarps deteriorated in about six months and were worthless after that. If we had waited much longer the subfloor would have been ruined. We could have reused the EPDM but I don't know if you could after 5 years.
I wouldn't worry too much about the snow load if you are framing to handle typical residential floor loads. If in doubt I would increase the size of the floor framing rather than spend my winter weekends shoveling.
You also need to protect the foam. If these are IFC's, then whoever did the foundation should have put up the exterior membranes right away, along with the perimeter drains.
The foam used in IFC's has a limited UV exposure life.