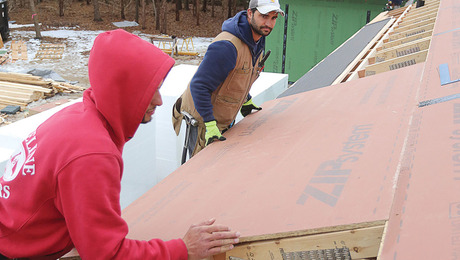Q about insulating an old cabin w. 2×4 walls?
This is a 300 sq. ft. cabin built in the 50’s, located near Seattle. It has 2×4 framing, 24″ o.c. Outside has a layer of shiplap fir sheathing, then a layer of tarpaper, then cedar bevel siding. We took off the old 1/4″ fake wood interior panelling & removed old dirty FG batts. We intend to install drywall after re-insulating. There was no moisture intrusion or mold, so we figure that the envelope is intact & doing its job and we don’t intend to change it. The cabin will be used at times during all seasons, with electric baseboard heat. We are going to leave the FG attic & crawl space insulation as-is for now.
We have enough 2″ (R-10) & 1″ (R-5) pink rigid foam left from another job to put a 3″ thick rigid foam “sandwich” between the 2×4 studs. I am thinking that the way to insulate between the studs is to cut the pink rigid foam as tightly as possible, then foam it in place with expanding foam. Is this right?
Q#1: Since the walls are 3 1/2″ thick, would there be an advantage to creating a 1/2″ gap (dead air space) between the two pieces of rigid foam in the walls?
Q#2: Should we put a layer of “visqueen” 4 mil plastic sheeting on the inside of the studs, under the drywall, as a barrier to air infiltration, or would this create a condensation / moisture problem in the walls?
Any words of wisdom would be greatly appreciated.















Replies
I would
not bother with the plastic sheeting, it won't do any good.
As far as foam thickness, you'd get more R value without the air space, but if you've got 1" and 2" to work with, what choice do you have? I'd probably put 3" of foam against the drywall, with a 1/2" space between the sheathing and the foam. Since you're installing it from the interior, you might need some sort of 1/2" spacers to keep from pushing the foam too deep.
I agree with Dave
You are in a maderate temperature climate, that is humid. The biggest issue you have is exterior moisture penetration.
Leave the gap between the rigid foam and the outside so that any moisture that penetrates the exterior has a chance to evaporate. Ripping some 1/2-inch plywood into 1-inch strips and nailing it to the fir sheathing should work well. You might even think about small vent holes at the tops and bottoms of the cavities to promote air movement.
You could even
rip some of the 1" foam into 1/2" strips and tack those to the sheathing to preserve the airspace. XPS rips really well on a tablesaw.
More Q's, and Thanks, I really appreciate the answers!
OK, airspace next to sheathing to allow evaporation of any moisture. Installing those little round louvered vent plugs would allow even better air flow, but I question whether they might also allow moisture to get in...
Also, I would think that the best way to install rigid foam between studs would be to cut it loose & squirt expanding foam around the edges? The studs are not very regularly spaced -- can't just snap the rigid foam boards on the lines. What think on this?
No
to the little round vents. You don't need to vent your walls.
Yes to cutting the foam to fit with enough room for one part foam around the edges.
Don't worry about the poly VB ... foam IS a vapor retarder ... and a good one!
You can cut the foam very accurately on a table saw and friction fit it ... if the studs are fairly consistent. This works quite well.
I guess I'd put the 1/2" space on the inside rather than the outside. Seems like a better place for an air space ... but I'm not thinking deeply ... so I might be missing something on this aspect.
As for foaming the gaps ... only the big ones or awkward places. You could caulk the seams for inexpensive sealing.
and that's my 2 cents.
You'll probably get tired of cutting foam - often old framing varys enough that it's a chore so often I"ll start on the widest bays - they can always be cut down to the narrower bays - often a bay will be 1/4" narrower or wider than the next - use a lot of foam and cut them narrow unless you have cheap labor - then cut it tight as you can.
Use the homeade rafter chute trick:
Buy some sheets of 1/2" foam. If the stud bays are 16" OC, then the space between would be14.5"... roughly. Cut the 1/2" sheets into 15.25" wide strips. Reset the saw so it cuts3/8" deep, and set the fence so it is 1/2" from the blade. Run each strip through the saw twice, so that you have the 3/8" channel cut into the same face along both edges.
Here comes the frikin ingenious part: Fold those outside channels over. You will now be left with a 14.25" wide strip with two 1/2" spacers on the opposite face. Place the spaced side against the outsid wall. Use a foam gun (Great Stuff model 14 is my choice) to fill in the 1/8" gap on either side of the chute.
The 1/2 inch sheets will be alot more flexible than the 2" sheets that will come next, but you will now have a good idea where your joist bays are wide or narrow when it comes time to fit in the 2" strips.