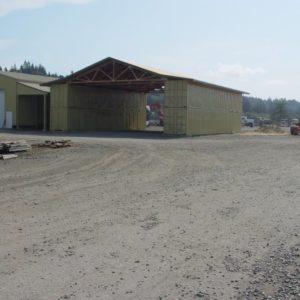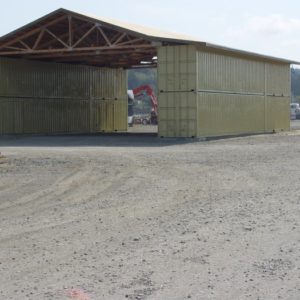A local logging outfit is building a drive-thru service shop for their log trucks.
In the photos I’ve attached, you can see that they’ve stacked two courses of shipping containers for the exterior walls: Two 40 footers and two 20 footers on each side.
The containers sit on concrete strip footings to which they are anchored and the containers are welded together. Inside the containers are workshop spaces and shelving for parts and tools. Steel stairways have been fabricated to facilitate access to the upper floors.
The two rows of containers are spanned with wood trusses (bolted to steel brackets welded to the roof of the containers) and plywood sheeted roof to create an alleyway to accommodate a pass-through work space for servicing the trucks or other mobile equipment. The alley, at least for now, is compacted gravel.
Surplus containers are reasonably inexpensive. The owners of this shop paid $1200 each for the 40’s and $800 for the 20’s…that’s an exceptional deal but they’re wired into one of the shipping companies.
But a friend of mine has purchased 4 containers for storage and paid little more than that.
While the shop I’ve featured is a drive through, it would be a piece of cake to close up the ends traditionally with various door and window configurations.





















Replies
Somebody's using his head for more than a hat rack. I really admire ingenuity and that's a fine example.
They got all that height and space for next to nothing, with weather tight shop and storage space too.
Here's a well known, nicely engineered door system that would work well, for both ends.
http://www.bifold.com/?gclid=CPDn57jd6ZUCFRZZiAodKFMIeg