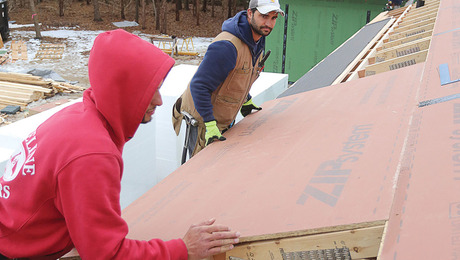I am wanting to install radiant floor heating into our existing home. I was thinking of using pex tubing fastened to the under side of the subfloor with aluminum sheets, until I read the article in the Jan. 2005 issue of FHB. Could I use the aluminum plates that are made to hold the pex pipe up to the subfloor – instead I would like to lay them on 3/4″ strips if plywood that is on top of the subfloor? This way, first you have the subfloor, then strips of 3/4 plywood, then the aluminum sheets laying on the 3/4 plywood, then the pipe, then hardwood. This would bring the pex pipe much colser the flooring which would be more efficient and easier to install.
Discussion Forum
Discussion Forum
Up Next
Video Shorts
Featured Story

Learn about solutions and fastening methods to prevent truss uplift issues.
Featured Video
How to Install Exterior Window TrimHighlights
"I have learned so much thanks to the searchable articles on the FHB website. I can confidently say that I expect to be a life-long subscriber." - M.K.














Replies
It is my experience that the only thing that you are gaining is that you will have a shorter time for the floor to come up to temp. RH uses mass. I have done one job where I put the pipe on top of the exisiting floor (60 year old asbestos floor tile) on top of 2-1/2" sub floor. The job was very labor intensive, you basically create a maze for the pipe to run in. I use the thin aluminum plates, I don't know if they are available any longer, on found that the rips of 3/4" plywood gave me just enough room for the pipe. I would look at the height of the 1/2" PEX in the snap in aluminum plate, you may find that it is more than 3/4", in which case you would have to rip down the material for the "pipe maze".
The system you described should work.
I would consult a radiant heating consultant first to make sure the system will work.
I am building a 1700sqft single story house up here in Alberta and i am planning on doing the main floor radiant in a similar fashion. the only difference is that i will not be using aluminum heat plates i am just going to fill the joint with tile cement.
I had my system designed by a professional, he has experience with radiant for over 25 years. I am installing it (also the rest of the house is my job, everything but finishing the concrete floors.) I will be using the NTI trinity multi-stage condensing boiler, 2 injection systems (one for the main floor and one for the slab heating) and an amtrol top down water heater. I am using the warmrite panels and 1/2 inch Kitec.
good luck with the routing of your lines i know its going to be some work. let me know how it goes.
Thanks and have good day.
You will almost certainly be able to run lower supply temperatures on top of the subfloor than beneath...and lower supply temperatures are the holy grail of in-floor radiant heat.
I've done exactly what you are proposing, and it IS probably more labor intensive than staple up with plates. I'm curious as to how you plan to do this over subfloor, though, with an existing house. Don't you already have finished floor materials applied, or is it all carpet over the subfloor?
Top of subfloor systems, known as a "sandwich", with already finished flooring, door jamds, base molding, etc in place, would be alot more complicated than staple-up to an accessible sub floor.
Currently, we have lino, hardwood and carpet - which is all coming out . The heat system will then be installed on top of the subfloor and new hardwood applied .
Well, then, have at it. I take it that the floor demo will be DIY? If that's true, and you're up to it, then by all means DIY the sleeper/plate/sandwich system. There's a host of information on that both here and at:
http://www.radiantpanelassociation.org/i4a/pages/index.cfm?pageid=1
as well as:
http://forums.invision.net/index.cfm?CFApp=2