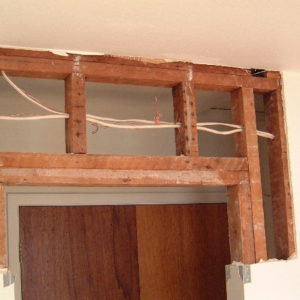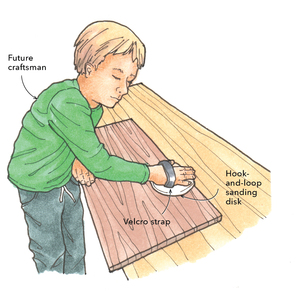In the attached picture you’ll see a header with wiring running through it. I need to raise the header (for an arched opening) and I’m wondering how to deal with the wires. My desired new header height would put the horizontal right under the wires, especially on the right where the wires are a bit lower. Is that OK? If not, what should I do?
Discussion Forum
Discussion Forum
Up Next
Video Shorts
Featured Story

Join some of the most experienced and recognized building professionals for two days of presentations, panel discussions, networking, and more.
Highlights
"I have learned so much thanks to the searchable articles on the FHB website. I can confidently say that I expect to be a life-long subscriber." - M.K.
Fine Homebuilding Magazine
- Home Group
- Antique Trader
- Arts & Crafts Homes
- Bank Note Reporter
- Cabin Life
- Cuisine at Home
- Fine Gardening
- Fine Woodworking
- Green Building Advisor
- Garden Gate
- Horticulture
- Keep Craft Alive
- Log Home Living
- Military Trader/Vehicles
- Numismatic News
- Numismaster
- Old Cars Weekly
- Old House Journal
- Period Homes
- Popular Woodworking
- Script
- ShopNotes
- Sports Collectors Digest
- Threads
- Timber Home Living
- Traditional Building
- Woodsmith
- World Coin News
- Writer's Digest



















Replies
Should be fine, but put in some nailing plates to protect them in the unlikely event that a nail goes through two plates.
Boris
"Sir, I may be drunk, but you're crazy, and I'll be sober tomorrow" -- WC Fields, "Its a Gift" 1934
What if I realize I need to raiser the header higher than the wires? I can cut it all out and put in new short studs, but how do I thread the wires back through the center of the new studs? Or do I just notch the new studs and put in nail plates?
first of all that is not considered a header, double plates are there just as nailers for the trim.
remove the whole lot, put in new shorter studs, notched for the wires at the desired height with protector plates if near the face, and build your arch framing
keep in mind that new studs are going to be smaller in width and thickness so may have to be furred out
If you have to take the ends where the romex goes thru the king studs higher, there's nothing you can do but turn off the power, pull the romex out, and run it in again after you have the new framing in.
If this is an arch, and you only need to take the middle up, you might be able to trim both ends of the cripple studs carefully without hurting the wires, provided you have enough slack in the romex to take it high enough.
-- J.S.
Keep in mind that if there isn't enough slack in the wires to re-route them, you'll have to run new segments between the existing electrical boxes.
If that's not possible, you can splice in new lengths of cable. To be safe and comply with the NEC, splices must be:
1) accessible without disturbing the finish of the building. This means you can't bury them in the wall, or a void space in the attic that will be inaccessible after you close the walls. It doesn't mean that the j-box has to be readily accessible. The box can be in the attic, as long as it can be reached and worked on without ripping out part of the building structure. And,
2) contained within an electrical box (with cover).
I prefer to use metal boxes, proper cable clamps, and a blank metal cover plate to close the box. And the box has to be grounded. PVC or fiberglass boxes meet Code, but steel offers the best protection against damage.
And when you make the splices, pre-twist the wires, trim the end even, and then screw on a wire nut. You want the splice to be bomb-proof. Even though twist-on wire connectors are designed so that the wires need not be pre-twisted, they can be, and I think pre-twisting them makes a better connection. It's faster to not pre-twist the wires, and it does make it easier to break the splice open. But neither of these is an advantage in this instance, where you don't expect to ever mess with the splice.
So, good luck. And call in a qualified electrician if you don't feel comfortable messing with the wires.
Cliff