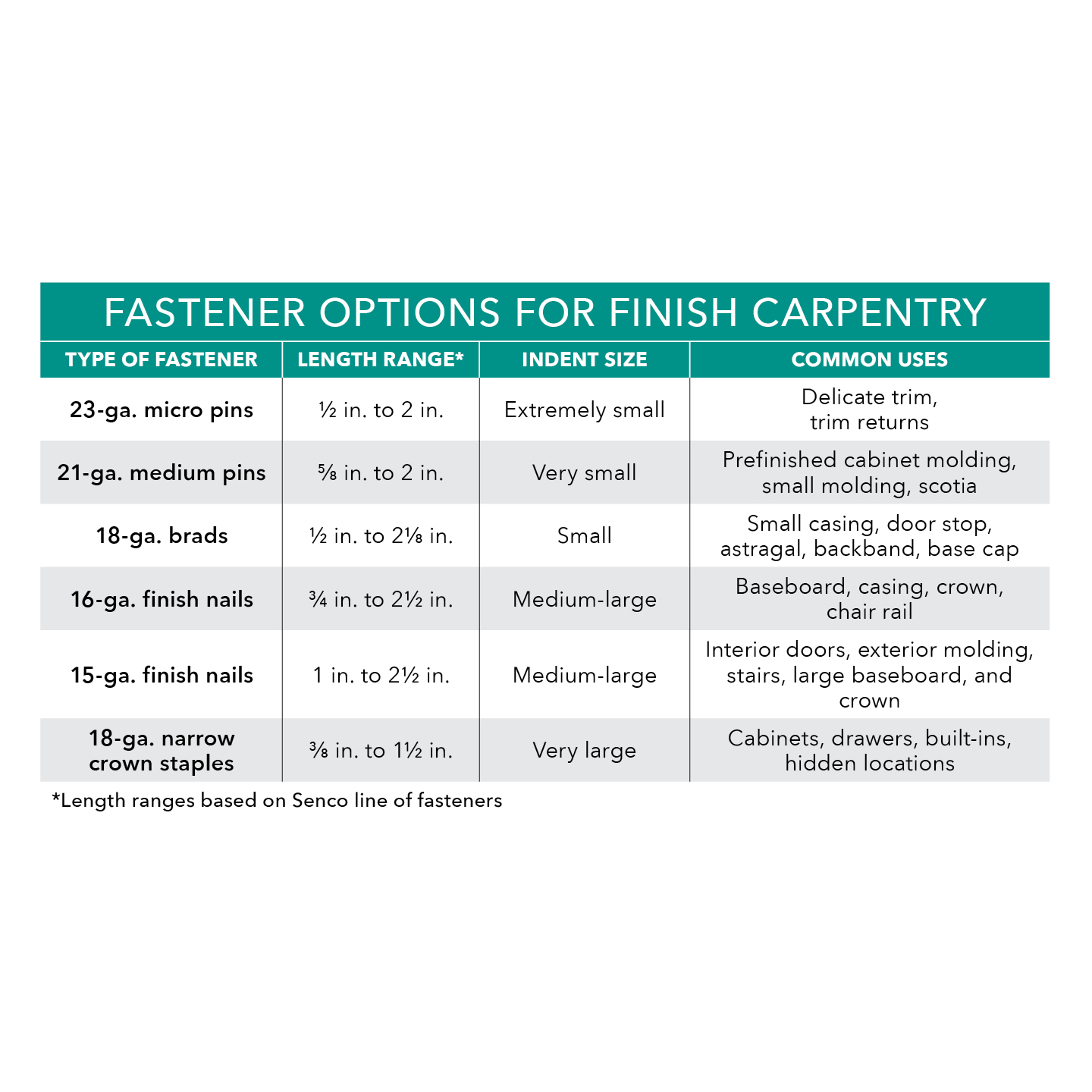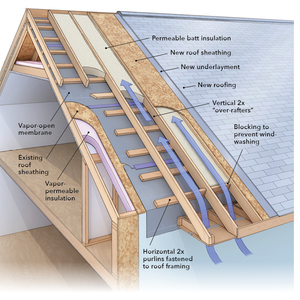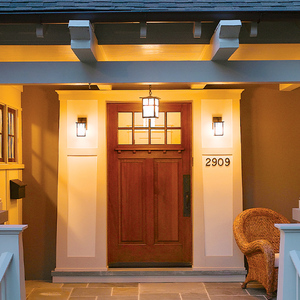*
Bear, I hate to generalize, but for most one and two story homes on stable, well drained soils, the vertical reinforcing every 4′ has proved adequate for us. I have built hundreds of them that way with no problems. Basically, you are doing this to prevent cracks from backfilling pressure. You absolutely must pay attention to your footings! They should be on undisturbed or very well compacted soil and well reinforced. I use 20″ footings for our 8″ walls and reinforce with 3 rows of # 4 rod on loose soils and 18″ with 2 rows of rod on “normal soils” If your footings don’t move, you will not get the zig-zag cracks from top to bottom that your horizontal reinforcing helps to prevent. Larger projects often spec the horizontal reinforcement because of so much extra weight on the structure (brick etc.)
As long as your basement floor is poured and your floor deck is on, the vertical reinforcing will work if you provide good drainage and backfill with sandy material.
Building on unstable soils is a whole different story and specs vary in those locations. If you are in earthquake prone areas, I’d forget the block basements!!



















Replies
*
Bear, I hate to generalize, but for most one and two story homes on stable, well drained soils, the vertical reinforcing every 4' has proved adequate for us. I have built hundreds of them that way with no problems. Basically, you are doing this to prevent cracks from backfilling pressure. You absolutely must pay attention to your footings! They should be on undisturbed or very well compacted soil and well reinforced. I use 20" footings for our 8" walls and reinforce with 3 rows of # 4 rod on loose soils and 18" with 2 rows of rod on "normal soils" If your footings don't move, you will not get the zig-zag cracks from top to bottom that your horizontal reinforcing helps to prevent. Larger projects often spec the horizontal reinforcement because of so much extra weight on the structure (brick etc.)
As long as your basement floor is poured and your floor deck is on, the vertical reinforcing will work if you provide good drainage and backfill with sandy material.
Building on unstable soils is a whole different story and specs vary in those locations. If you are in earthquake prone areas, I'd forget the block basements!!
*
Hi Bear,
Speaking from a commercial perspective, the use of vertical rebar every 4 feet and horizontal block lock every 3 courses is standard Earth Quake bylaw specs.
It does little to prevent cracks, but holds the wall together in the event of an earth quake.
As G. Lalonde, indicated, you can't ignore the base that you found your footings on. It has to be stable, otherwise, nothing will hold the walls together and prevent cracking. This is also true of concrete foundations.
There is absolutely no substitute for a good undisturbed base on which to build your home.
Gabe
*Thanks.In another subdivision, this contractor put upwalls on muddy fill, on a slope. Corners settled at least one inch before he put the floor deck on. I will watch his footers very closely on the next one.Thanks again.P.S. Is there any way to judge,"eyeball", the quality of the soil without having it tested?
*
In residential construction, is grouted rebar 4'
o.c. adequate for 8" block basement wall? How
about horizontal reinforcing? Is horizontal wire
reinforcing effective in preventing cracks? I know
this is generally speced on commercial. I wonder
if it is being used in residential.
Thanks