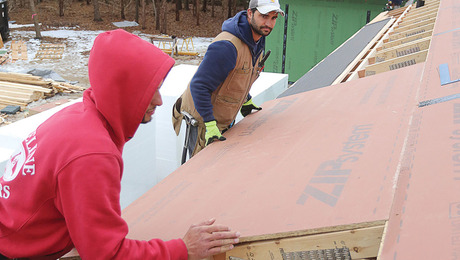I am currently in the process of renovating my 1940’s era Cape style house. The latest project entails removing a 12ft portion of the load bearing wall that runs through the center of the house. The wall will be replaced with a carrying beam made of sistered LVL’s, and will be supported with new posts on the 1st floor as well as in the cellar. The current 2×8 floor joists currently lap over the load wall, but will be cut and hung on joist hangers attached to the face of the new beam. The 1/2 story 2nd floor has 2×6 roof rafters with 12ft spans, and with collar ties 7’6″ off the floor. Due to the low ceiling height, a future project may entail raising the 2nd floor ceiling as high as possible and pushing out the kneewalls. My question is whether or not anything additional should be done as part of the beam installation to help resist the spreading force of the roof rafters given the future plan to open up the 2nd floor (such as using twist straps crossing over the top the beam to tie the joists together.)
Discussion Forum
Discussion Forum
Up Next
Video Shorts
Featured Story

Learn about solutions and fastening methods to prevent truss uplift issues.
Featured Video
How to Install Cable Rail Around Wood-Post CornersHighlights
"I have learned so much thanks to the searchable articles on the FHB website. I can confidently say that I expect to be a life-long subscriber." - M.K.














Replies
The first floor cieling joists keep the exterior walls upright. They need to remain nailed together in order to pull the rafters in. Your beam will have to go under the cieling joists. I wanted to do what you are suggesting but building dept said no, even though I was going to nail a metal strap across the top of opposing joists to tie them together. Of course if you hire an arch or eng to say the size of strap, number of fasteners etc is okay, then the build dept will say okay too ..
I had a somewhat similar floor joist issue recently. Long story but to cut it short, my archy signed off on doubled 2x8 joists stagger nailed together with a nailing schedule (can't recall what off the top of my head but likely 8"OC staggered) to span 15'8" floor width. Still waiting for the building dept. to approve it, but my archy signed and sealed the plans so I figure it's OK.
Would it be possible in your space to sister the existing joists to double them up, install solid blocking between, and forget the beam idea? If so, run that by your building inspector.
"Let's get crack-a-lackin" --- Adam Carolla