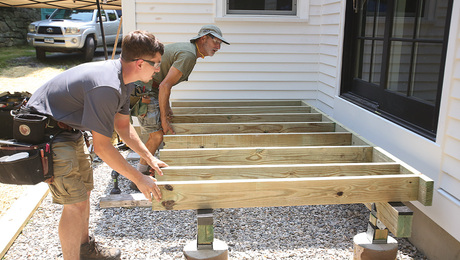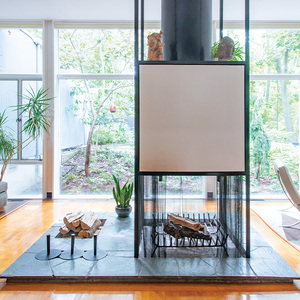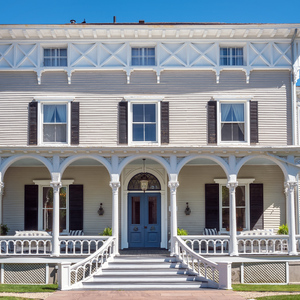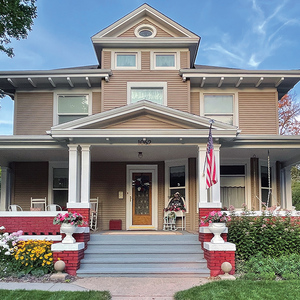What’s the best way to attach a new ridge beam to an existing sidewall? This is for a screen porch addition, and the beam will be doubled 2x10s. The beam will land about 2 feet above the 2nd floor joists, but I don’t know yet where it will fall horizontally relative to the existing 2nd floor studs. Any tips will be much appreciated!
Mike



















Replies
What is the existing exterior on the sidewall? Are you able to cut out a small section in order to get a 2x4 upright under the ridge? Maybe you could go inside and cut out a small section of interior wall and get an upright in place. If it is sheetrock, then patching it would not be to hard. I think it is important to get some support under the beam. 3" wide hangers work great but you have to have something structural to fasten them to.
James
The existing exterior is vinyl siding over OSB--it shouldn't be much of a problem to get in from the outside and put in a couple of 2x4 uprights. Do I need to worry about resisting any pull-out load though? The end rafters will be lagged to studs in the sidewall, so I'm thinking the roof sheathing will help resist pull-out (from wind or whatever). It's not a huge structure (14x14) but I guess I'm a little paranoid about it falling off of the house. :)
Typically I would call out for the ridge beam to bear on a wood post in the existing stud cavity of the existing side wall you mention. (3) 2x4s that would have to have continuity down to the foundation.
Yikes, that's not what I was hoping to hear--that post would have to go through the 2nd floor rim and a 1st floor window. Maybe I should just ditch the vaulted ceiling and the ridge beam altogether?
Thanks to both for your replies!
No. I don't mean you have to have a post in one piece continue all the way down.
The post would go proceed down to your second floor framing, provide solid blocking under that, proceeding down to the first floor wall. If there is a window opening in line, the window opening would have a header framing the opening (confirm that there is a header) which has a post on each end. You'd have to provide solid blocking under both posts down through the first floor framing and to the foundation.
The theory is provide continuity in transfering the loads being carried by the end of the ridge beam down to the foundation.
If I understand this application, you will be taking off the vinyl in order to add on the first rafters which will be lag bolted to the wall studs. That is good. In this situation I do not think you would need continous support to the foundation. The load on the end of this beam will not be that great. I believe 3 pieces of 2x4 run down to the wall plate on top of the second floor joist will be fine. If it was framed correctly you should have a 2xwhatever for a joist band which gives you good support.
I would screw the ridge securely to the inside of the wall and then after you have put on your first two rafters I would install some 90 degree simpson brackets fastening the rafters to the ridge. This would eliminate any pull out unless you have a tornado.
When you open the wall, if the beam falls between two studs you need to do whatever is necessary to fasten to the nearest stud in the walls. After you put in your upright supports determine the blocking needed to fill in to the nearest stud and fasten securely.
What we usually do is we build a little box. Determine where the bottom of the ridge will sit and screw two 2x4 between the studs. Then put your uprights under this. We then set the beam and put two more 2x4 on top and screwed to the studs. This takes care of any movement. Hope this is not confusing.
James
Joe, thanks for the clarification--still a lot of work.
James--thank you for the detailed reply. The first rafters will be lagged into the existing wall studs, and I'm inclined to agree with you that they'll be taking a good bit of the weight of that end of the roof (especially with your suggestion of using brackets at the rafter/beam joint).
Edited 4/4/2007 11:28 am ET by mowog74
Here's another alternative.
View Image
The top horizontal member could be a 2x6, and the bottom a 2x4. Both would be let in to the studs. The bottom member would act as a rafter tie and should be very close to the bottom ends of the rafters. The rafters should be bolted to both members and Simpsons used on the beam.
This would transfer the weight across the entire wall without any spreading effect.
Ach. I didn't finish dashing all the lines behind the rafters. (|:>(SamT
There are three kinds of people: Predaters, Prey, and Paladins. For the life of me, I can't see why Prey feels safer from predators by disarming and emasculating Paladins.
Thanks Sam--nice drawing, even with the undashed lines. :)
I like the idea of letting in that upper support, but wouldn't the lower member be unnecessary? It was my impression that in a ridge beam roof, the rafters are sort of hanging off the fully-supported beam, and there's no inherent tendency for the eave ends to spread. I seem to recall an argument about this topic here on Breaktime not long ago though--I don't want to stir up any flames.
At any rate, I don't think it's an issue in my case because the 2nd floor rim and the existing 1st floor double plates and 2nd floor bottom plate will all be near the level of the eaves and should serve the same purpose as that lower member.
It was my impression that in a ridge beam roof, the rafters are sort of hanging off the fully-supported beam
Yes, but in this cast the end rafters bolted to the studs would be spreading the load of the beam and the rest of the roof across many studs.
IOW those two rafters would be acting like an A-Frame/Header supporting the beam. The A-Frame, in turn is supported by the studs.
SamT
There are three kinds of people: Predaters, Prey, and Paladins. For the life of me, I can't see why Prey feels safer from predators by disarming and emasculating Paladins.
Edited 4/4/2007 7:46 pm by SamT
Right--good point, I hadn't thought of it that way.
So the 2x6 and 2x4 below are notched into the existing studs 1 1/2" deep?
Yes.SamT
There are three kinds of people: Predaters, Prey, and Paladins. For the life of me, I can't see why Prey feels safer from predators by disarming and emasculating Paladins.