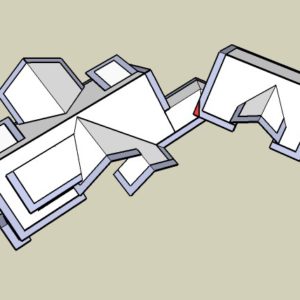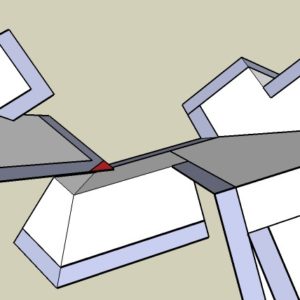A house has an attached garage, and this pic shows an image of all the roof planes of both. The white planes are over structure, and the blue parts are extensions at the edges.
The problem (I did not dream this up) is where one corner of the garage roof comes way too close to the plane of the nearby breezeway connector roof. See the red highlight in the pic above.
Here is a birdseye view from a different place, and you can see what is happening.
And here is a view that you would see when standing down below. Remember that these roof plane images do not take into account the “thickness” of the roof edge. There is fascia and rake trim, etc.
That “by design” proximity is only about two inches, where the corner of the garage roof hovers above the breezeway roof.
This is to be built in deep snow country.
To build with integrity, I think we need to do something here, and maybe clip off the red part. What do you think? What would you do?






















Replies
Send it back to the archy and tell him your suggestion is he add 2' to the height of the garage, but you will work with whatever he comes up with to solve his problem.
What would you do?
Raise the garage plate line 12" perhaps.
See about takign 12" out ot the plate height of the breezeway, alternately.
I'd avoid the clipped roof if at all possible, it will always stand out as a booboo of some sort.
i'd draw it in Chief at 12" to the foot
and then i'd have a virtual model that would accurately show exactly what was happening
come on.... you're drawing in 3D... you can certainly portray the problem better than that Mike Smith Rhode Island : Design / Build / Repair / Restore
you don't mention at what stage of construction you are at but moving the breezeway a few feet might work. That would also seperate the breezeway's roof plane from the main house and might even look better.
Other than that, raising the roof of the garage.
Oh yeah , I like that one.
They can't get your Goat if you don't tell them where it is hidden.
It's all just on paper and in our heads right now.
I believe the solution will be an easy one, now that I have heard all the great suggestions.
The house roof plates are 10" up from the second floor deck, and that deck is up 10" from the mainfloor exterior wallplates below, so the "breezeway," which is actually the mudroom, can have a much lower roof than as it is designed presently.
With a 20 inch plate drop, and a lesser heelstand due to smaller framing members being needed, I think we can get all the drop we need.
View Image
"A stripe is just as real as a dadgummed flower."
Gene Davis 1920-1985
Here it is now with the breezeway roof separated and dropped.
Thanks to all for your contributions.
You can see by the shadow play that that corner is now nicely away from the lower roof, and if I lower that lower roof's pitch a little, there can be even more separation.
View Image
View Image
"A stripe is just as real as a dadgummed flower."
Gene Davis 1920-1985
Chucky,
Gene was diplomatic in his answer to you, but I'm going to defend him.
If he wanted to show more detail, he very well could have. From the drawing he showed, I can infer that this is still in the planning phase because I'm very well aware of his Sketchup abilities. I believe it detailed the problem very well (and I'm guessing that there's more detail somewhere on a hidden layer or still in his head ready to come out). Gene Davis is the last one on this site to give advice on what software he should be using.
[thump, ugh] <---- me jumping off my soap box and putting Gene on a pedestal
Joe
Joe, your "reply" went to the wrong guy. I think it was Mike Smith, not Chucky, that "pulled the software card."
Pulling the software card?
Did I say that? I have been watching too much campaign coverage on cable news.
View Image
"A stripe is just as real as a dadgummed flower."
Gene Davis 1920-1985
it's ok , gene, chucky probably had it comming for something else
remember when hubcap was the sin eater on bt ?
it was so much easier then... just blame it all on hubcapMike Smith Rhode Island : Design / Build / Repair / Restore
Mike - that was for you.
Chuck - sorry about the misread on my part.
let's try and be more careful in the futureMike Smith Rhode Island : Design / Build / Repair / Restore
that's right, pick on the new guy.